 The skyscraper was invented in Chicago in 1884 when the Home Insurance Building was constructed using a steel-frame with curtain walls instead of load-bearing walls. Before the modern skyscraper era, many Christian churches and cathedrals, built mainly in England and Germanic territories between c. 1250–1894, comprised the tallest buildings in the world. Note the early buildings that lost the title as their spires collapsed. See also: Skyscrapers Database (Excel).
The skyscraper was invented in Chicago in 1884 when the Home Insurance Building was constructed using a steel-frame with curtain walls instead of load-bearing walls. Before the modern skyscraper era, many Christian churches and cathedrals, built mainly in England and Germanic territories between c. 1250–1894, comprised the tallest buildings in the world. Note the early buildings that lost the title as their spires collapsed. See also: Skyscrapers Database (Excel).
Source of data and images: Wikipedia. Part of text was copied from Wikipedia’s individual building pages, edited and shortened by me.
Philadelphia City Hall (1901)
 Philadelphia City Hall was constructed from 1871 to 1901. At 548 ft (167 m), including the statue of city founder William Penn atop its tower, City Hall was the tallest habitable building in the world from 1894 to 1908.
Philadelphia City Hall was constructed from 1871 to 1901. At 548 ft (167 m), including the statue of city founder William Penn atop its tower, City Hall was the tallest habitable building in the world from 1894 to 1908.
City Hall’s tower was completed by 1894, although the interior wasn’t finished until 1901. Designed to be the world’s tallest building, it was surpassed during construction by the Washington Monument and the Eiffel Tower. Upon completion of its tower in 1894, it became the world’s tallest habitable building. It was also the first secular building to have this distinction, as all previous world’s tallest buildings were religious structures, including European cathedrals and Great Pyramid of Giza.
A masonry building whose weight is borne by granite and brick walls up to 22 ft (6.7 m) thick. The principal exterior materials are limestone, granite, and marble.
Antenna spire: 548 ft (167 m)
Floor count: 9
Singer Building (1908)
 The Singer Building was an office building in Lower Manhattan, New York City, completed in 1908 as the headquarters of the Singer Manufacturing Company. It was located at Liberty Street and Broadway in the Financial District of Lower Manhattan.
The Singer Building was an office building in Lower Manhattan, New York City, completed in 1908 as the headquarters of the Singer Manufacturing Company. It was located at Liberty Street and Broadway in the Financial District of Lower Manhattan.
It was torn down in 1968, together with the adjacent City Investing Building, and is now the site of One Liberty Plaza. When it was razed, it became the tallest building ever to be demolished. As 2018 it is the third-tallest building ever to be destroyed (after the World Trade Center’s Twin Towers) and the tallest to be purposely demolished by its owner.
Height roof: 186.6 m
Floor count: 47
Metropolitan Life Tower (1909)
 In 1905, Metropolitan Life bought a lot at the southeastern corner of Madison Avenue and 24th Street, New York City, on which it intended to build a 560-foot (170 m) building. Finished in 1909, the building served as world headquarters of the company until 2005. It was the world’s tallest building until 1913.
In 1905, Metropolitan Life bought a lot at the southeastern corner of Madison Avenue and 24th Street, New York City, on which it intended to build a 560-foot (170 m) building. Finished in 1909, the building served as world headquarters of the company until 2005. It was the world’s tallest building until 1913.
Height roof: 213.4 m (700 ft)
Floor count: 50
Woolworth Building (1913)
 The Woolworth Building in New York City was the tallest building in the world from 1913 to 1930. The 60-story structure consists of a 30-story tower situated atop a 30-story base. Its facade is mostly decorated with terracotta (though the lower portions are limestone) and contains thousands of windows. The ornate lobby contains various sculptures, mosaics, and architectural touches. The structure was also designed with several amenities and attractions, including a now-closed observatory on the 57th floor and a private swimming pool in the basement.
The Woolworth Building in New York City was the tallest building in the world from 1913 to 1930. The 60-story structure consists of a 30-story tower situated atop a 30-story base. Its facade is mostly decorated with terracotta (though the lower portions are limestone) and contains thousands of windows. The ornate lobby contains various sculptures, mosaics, and architectural touches. The structure was also designed with several amenities and attractions, including a now-closed observatory on the 57th floor and a private swimming pool in the basement.
The Woolworth Building had originally been planned as a 12- to 16-story commercial building, but underwent several revisions to its plans during its planning process. Its final height was not decided upon until January 1911. Construction started in 1910, and it was completed two years later. The building officially opened on April 24, 1913.
Height roof: 792 feet (241 m)
Floor count: 55
Equitable Building (1915)
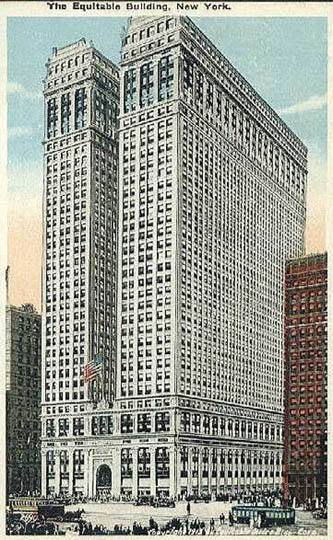 Construction started in 1913 and was completed in 1915, rising 538 ft (164 m) with a total floor area of 1,849,394 square feet (176,000 m²), giving a floor area ratio of 30. Upon its completion, the building was the largest (in total floor area) in the world. It rises as a single tower with the appearance of two separate identical towers standing side by side, connected by a wing for the whole height of the building, such that it appears in the shape of the letter “H” when viewed from above. It has no setback from the street beyond the depth of the sidewalk, rising vertically for all its floors.
Construction started in 1913 and was completed in 1915, rising 538 ft (164 m) with a total floor area of 1,849,394 square feet (176,000 m²), giving a floor area ratio of 30. Upon its completion, the building was the largest (in total floor area) in the world. It rises as a single tower with the appearance of two separate identical towers standing side by side, connected by a wing for the whole height of the building, such that it appears in the shape of the letter “H” when viewed from above. It has no setback from the street beyond the depth of the sidewalk, rising vertically for all its floors.
Opponents of the buildings were outraged at the unprecedented volume of the building, which cast a 7-acre (28,000 m²) shadow on the surrounding streets, casting a permanent shadow on the Singer Building up to its 27th floor, the City Investing Building up to its 24th floor, and completely cutting off sunshine to at least three other buildings shorter than 21 stories. Many New Yorkers reasoned that further construction of buildings like it would turn Manhattan into an unpleasant and dark maze of streets. In response, the city adopted the 1916 Zoning Resolution which limited the height and required setbacks for new buildings to allow the penetration of sunlight to street level.
Specifically, new buildings were afterwards required to withdraw progressively at a defined angle from the street as they rose, in order to preserve sunlight and the open atmosphere in their surroundings.
Height roof: 538 ft (164 m)
Floor count: 40
Bank of Manhattan Trust Building (1930)
 Originally proposed by the banker George L. Ohrstrom to be a 47-story tower. Shortly after, Ohrstrom modified his project to have 60 floors, but it was still below the 792-foot (241 m) Woolworth Building and the 808-foot (246 m) Chrysler Building project, announced in 1928. In April 1928, Severance increased 40 Wall’s height to 840 feet (260 m) with 62 floors. The two structures started competing for the distinction of “world’s tallest building”. The Empire State Building on 34th Street and Fifth Avenue would enter the competition in 1929. The “Race into the Sky”, as popular media called it at the time, was representative of the country’s optimism in the 1920s, fueled by the building boom in major cities. The 40 Wall Street tower was revised from 840 feet (260 m) to 925 feet in April 1929, making it the world’s tallest. Severance increased the height of his project and then publicly claimed the title of the world’s tallest building. Construction of 40 Wall Street began in May 1929 at a frantic pace, and it was completed twelve months later.
Originally proposed by the banker George L. Ohrstrom to be a 47-story tower. Shortly after, Ohrstrom modified his project to have 60 floors, but it was still below the 792-foot (241 m) Woolworth Building and the 808-foot (246 m) Chrysler Building project, announced in 1928. In April 1928, Severance increased 40 Wall’s height to 840 feet (260 m) with 62 floors. The two structures started competing for the distinction of “world’s tallest building”. The Empire State Building on 34th Street and Fifth Avenue would enter the competition in 1929. The “Race into the Sky”, as popular media called it at the time, was representative of the country’s optimism in the 1920s, fueled by the building boom in major cities. The 40 Wall Street tower was revised from 840 feet (260 m) to 925 feet in April 1929, making it the world’s tallest. Severance increased the height of his project and then publicly claimed the title of the world’s tallest building. Construction of 40 Wall Street began in May 1929 at a frantic pace, and it was completed twelve months later.
Architectural: 927 ft (283 m)
Top floor: 836 ft (255 m)
Floor count: 72
Chrysler Building (1930)
 Originally, the Chrysler Building was to be the Reynolds Building, a project of real estate developer and former New York State Senator William H. Reynolds. In 1921, Reynolds rented a large plot of land at the corner of Lexington Avenue and 42nd Street with the intention of building a tall building on the site. In 1927, after several years of delays, Reynolds hired the architect William Van Alen to build a forty-story building there.
Originally, the Chrysler Building was to be the Reynolds Building, a project of real estate developer and former New York State Senator William H. Reynolds. In 1921, Reynolds rented a large plot of land at the corner of Lexington Avenue and 42nd Street with the intention of building a tall building on the site. In 1927, after several years of delays, Reynolds hired the architect William Van Alen to build a forty-story building there.
By February 2, 1928, the proposed building’s height had been increased to 54 stories, which would have made it the tallest building in Midtown. The proposal was changed again two weeks later, with official plans for a 63-story building. A little more than a week after that, the plan was changed for the third time, with two additional stories added.
In April 1928, Reynolds signed a 67-year lease for the plot and finalized the details of his ambitious project. Originally, the skyscraper would have risen 808 feet (246 m), with 67 floors. These plans were approved in June 1928. Van Alen’s drawings were unveiled in the following August and published in a magazine run by the American Institute of Architects (AIA).
Eventually, this design would prove too advanced and expensive for Reynolds. He instead devised an alternate design for the Reynolds Building, which was published in August 1928. The new design was much more conservative, with an Italianate dome that a critic compared to Governor Al Smith’s bowler hat, and a brick arrangement on the upper floors that simulated windows in the corners, a detail that remains in the current Chrysler Building. This design almost exactly reflected the shape, setbacks, and the layout of the windows of the current building, but with a different dome.
With the design complete, groundbreaking for the Reynolds Building took place on September 19, 1928, but Reynolds did not have the means to carry on construction. Reynolds sold the plot, lease, plans, and architect’s services to Walter Chrysler for $2 million on October 15, 1928. That same day, the Goodwin Construction Company began demolition of what had been built. A contract was awarded on October 28, and demolition was completed on November 9. Chrysler’s initial plans for the building were similar to Reynolds’s, but with the 808-foot building having 68 floors instead of 67. However, Chrysler wanted a more progressive design, and he worked with Van Alen to redesign the skyscraper to be 925 ft (282 m) tall.
The same year that the Chrysler Building’s construction started, banker George L. Ohrstrom proposed the construction of a 47-story office building at 40 Wall Street downtown. Shortly thereafter Ohrstrom modified his project to have 60 floors, but it was still below Woolworth and the 808-foot Chrysler Building project as announced in 1928. H. Craig Severance, Van Alen’s former partner and the architect of 40 Wall Street, increased 40 Wall’s height to 840 feet (260 m) with 62 floors in April of that year. It would thus exceed the Woolworth’s height by 48 feet (15 m) and the Chrysler’s by 32 feet (9.8 m). 40 Wall Street and the Chrysler Building started competing for the distinction of “world’s tallest building”. The Empire State Building, on 34th Street and Fifth Avenue, entered the competition in 1929.
In response, Van Alen obtained permission for a 125-foot-long (38 m) spire and had it secretly constructed inside the frame of his building. The spire was delivered to the site in four different sections. On October 23, 1929, one week after surpassing the Woolworth Building’s height and one day before the catastrophic Wall Street Crash of 1929 started, the spire was assembled.
When the Chrysler Building opened, there were mixed reviews of the building’s design, ranging from its being inane and unoriginal to that it was modernist and iconic. Perceptions of the building have slowly evolved into its now being seen as a paragon of the Art Deco architectural style.
Antenna spire: 1,046 ft (318.9 m)
Roof: 925 ft (282 m)
Top floor: 899 ft (274 m)
Floor count: 77
Empire State Building (1931)
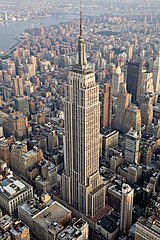 Chrysler realized that his tower’s height would exceed the Empire State Building’s as well, having ordered Van Alen to change the Chrysler’s original roof from a stubby Romanesque dome to the narrow steel spire. Raskob, wishing to have the Empire State Building be the world’s tallest, reviewed the plans and had five floors added as well as a spire of his own to his 80-storey building; however, the new floors would need to be set back because of projected wind pressure on the extension. On November 18, 1929, Smith acquired a lot at 27–31 West 33rd Street, adding 75 feet (23 m) to the width of the proposed office building’s site. Two days later, Smith announced the updated plans for the skyscraper that included an observation deck on the 86th-floor roof at a height of 1,050 feet (320 m), higher than the Chrysler’s 71st-floor observation deck.
Chrysler realized that his tower’s height would exceed the Empire State Building’s as well, having ordered Van Alen to change the Chrysler’s original roof from a stubby Romanesque dome to the narrow steel spire. Raskob, wishing to have the Empire State Building be the world’s tallest, reviewed the plans and had five floors added as well as a spire of his own to his 80-storey building; however, the new floors would need to be set back because of projected wind pressure on the extension. On November 18, 1929, Smith acquired a lot at 27–31 West 33rd Street, adding 75 feet (23 m) to the width of the proposed office building’s site. Two days later, Smith announced the updated plans for the skyscraper that included an observation deck on the 86th-floor roof at a height of 1,050 feet (320 m), higher than the Chrysler’s 71st-floor observation deck.
The 1,050-foot Empire State Building would only be 4 feet (1.2 m) taller than the Chrysler Building, and Raskob was afraid that Chrysler might try to “pull a trick like hiding a rod in the spire and then sticking it up at the last minute.” The plans were revised one last time in December 1929, to include a 16-story, 200-foot (61 m) metal “crown” and an additional 222-foot (68 m) mooring mast intended for dirigibles.
Architectural: 1,250 ft (381.0 m)
Tip: 1,454 ft (443.2 m)
Roof: 1,250 ft (381.0 m)
Top floor: 1,224 ft (373.1 m)
Observatory: 1,224 ft (373.1 m) (102nd floor)
1,050 feet (320 m) (86th floor)
Floor count: 102
World Trade Center (1971)
What to write here?
What to write here?
What to write here?
What to write here?
Antenna spire: 1 WTC: 1,728 feet (526.7 m)
Roof: 1 WTC 1,368 feet (417.0 m), 2 WTC: 1,362 feet (415.1 m)
Top floor: 1 WTC: 1,355 feet (413 m), 2 WTC: 1,348 ft (411 m)
Floor count: 1 and 2 WTC: 110 floors
Sears Tower (1973)
 Sears Tower is designed as nine square “tubes” (each essentially a separate building), clustered in a 3×3 matrix forming a square base with 225-foot (69 m) sides. All nine tubes would rise up to the 50th floor of the building, where the northwest and southeast tubes terminate. The northeast and southwest tubes reach the 66th floor; the north, east, and south tubes end at the 90th. The remaining west and center tubes reach 108 floors.
Sears Tower is designed as nine square “tubes” (each essentially a separate building), clustered in a 3×3 matrix forming a square base with 225-foot (69 m) sides. All nine tubes would rise up to the 50th floor of the building, where the northwest and southeast tubes terminate. The northeast and southwest tubes reach the 66th floor; the north, east, and south tubes end at the 90th. The remaining west and center tubes reach 108 floors.
Architectural: 442.1 m (1,450 ft)
Tip: 527 m (1,729 ft)
Top floor: 412.7 m (1,354 ft)
Floor count: 110 (+3 basement floors)
CN Tower (1976)
 The CN Tower is a concrete communications and observation tower located in Toronto, Ontario, Canada. While not a building, the CN Tower held the record for the world’s tallest free-standing structure for 32 years until 2007 when it was surpassed by the Burj Khalifa.
The CN Tower is a concrete communications and observation tower located in Toronto, Ontario, Canada. While not a building, the CN Tower held the record for the world’s tallest free-standing structure for 32 years until 2007 when it was surpassed by the Burj Khalifa.
Antenna spire: 553.3 m (1,815.3 ft)
Roof: 457.2 m (1,500.0 ft)
Top floor: 446.5 m (1,464.9 ft)
Petronas Towers (1998)
 Petronas Towers from Kuala Lumpur, Malaysia became tallest building in the world in 1998 and this started controversy because its apparent height is shorter than Sears Tower, but CTBUH include in architectural height the Petronas Towers spires but not Sears Tower antennas.
Petronas Towers from Kuala Lumpur, Malaysia became tallest building in the world in 1998 and this started controversy because its apparent height is shorter than Sears Tower, but CTBUH include in architectural height the Petronas Towers spires but not Sears Tower antennas.
Architectural: 451.9 m (1,483 ft)
Tip: 451.9 m (1,483 ft)
Roof: 378.6 m (1,242 ft)
Top floor: 375 m (1,230 ft)
Floor count: 88 (+5 below ground)
Taipei 101 (2004)
 Upon its completion, Taipei 101 was the world’s tallest inhabited building (CN Tower does not count as building), at 509.2 m (1,671 ft) as measured to its height architectural top (spire), exceeding the Petronas Towers, which were previously the tallest inhabited skyscraper at 451.9 m (1,483 ft). The height to the top of the roof, at 449.2 m (1,474 ft), and highest occupied floor, at 439.2 m (1,441 ft), surpassed the previous records of 442 m (1,450 ft) and 412.4 m (1,353 ft), respectively; the Willis Tower had previously held that distinction.
Upon its completion, Taipei 101 was the world’s tallest inhabited building (CN Tower does not count as building), at 509.2 m (1,671 ft) as measured to its height architectural top (spire), exceeding the Petronas Towers, which were previously the tallest inhabited skyscraper at 451.9 m (1,483 ft). The height to the top of the roof, at 449.2 m (1,474 ft), and highest occupied floor, at 439.2 m (1,441 ft), surpassed the previous records of 442 m (1,450 ft) and 412.4 m (1,353 ft), respectively; the Willis Tower had previously held that distinction.
Architectural: 509.2 m (1,671 ft)
Tip: 509.2 m (1,671 ft)
Roof: 449.2 m (1,474 ft)
Top floor: 439.2 m (1,441 ft)
Observatory: 391.8 m (1,285 ft)
Floor count: 101 (+ 5 below ground)
Shanghai World Financial Center (2008)
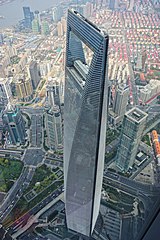 Shanghai World Financial Center took the lead from Taipei 101 for the highest roof height and highest occupied floor, until Burj Khalifa took the lead.
Shanghai World Financial Center took the lead from Taipei 101 for the highest roof height and highest occupied floor, until Burj Khalifa took the lead.
Architectural: 492.0 m (1,614.2 ft)
Tip: 494.3 m (1,621.7 ft)
Roof: 487.4 m (1,599.1 ft)
Top floor: 474.0 m (1,555.1 ft)
Observatory: 474 m (1,555.1 ft)
Floor count: 101 (+3 below ground)
Burj Khalifa (2010)
 The Burj Khalifa, known as the Burj Dubai prior to its inauguration in 2010, has been the tallest structure and building in the world since its topping out in 2009.
The Burj Khalifa, known as the Burj Dubai prior to its inauguration in 2010, has been the tallest structure and building in the world since its topping out in 2009.
Architectural: 828 m (2,717 ft)
Tip: 829.8 m (2,722 ft)
Top floor: 584.5 m (1,918 ft)
Observatory: 555.7 m (1,823 ft)
Floor count: 154 + 9 maintenance
Jeddah Tower (under construction)
 Jeddah Tower, previously known as Kingdom Tower and Mile-High Tower, is a skyscraper in Jeddah, Saudi Arabia. The building has been scaled down from its initial one mile high (5,280 ft) proposal, which was never fully designed, to a height of at least 1,000 metres (3,281 ft) (the exact height is being kept private while in development, similar to the Burj Khalifa).
Jeddah Tower, previously known as Kingdom Tower and Mile-High Tower, is a skyscraper in Jeddah, Saudi Arabia. The building has been scaled down from its initial one mile high (5,280 ft) proposal, which was never fully designed, to a height of at least 1,000 metres (3,281 ft) (the exact height is being kept private while in development, similar to the Burj Khalifa).
Construction started on 1 April 2013. In late 2017, the owner of Kingdom Holding Co, which owns 33% of the tower, and the chairman of the Saudi Binladen Group, which owns 17% and is the primary contractor, were arrested as part of the 2017 Saudi Arabian purge. Construction of the tower continued, although some senior managers at Kingdom Holding were redirected to other projects. In February 2018, Mounib Hammoud, CEO of Jeddah Economic City, said that construction is continuing and that they hoped to open the tower by 2020. Early in 2018 the building went on hold and construction has yet to resume.
Architectural: 1 km (3,281 ft) (if completed as planned)
Roof: at least 1,008 m (3,307 ft)
Top floor: 668 m (2,192 ft) (if completed as planned)
Observatory: 644 m (2,113 ft) Floor 157
Floor count: 168+ (+2 basements)
Unbuilt skyscrapers
Metropolitan Life North Building: was designed in the 1920s as a 100-story skyscraper that would have been the tallest building in the world. However, due to the Stock Market Crash of 1929 and onset of the Great Depression, the construction was halted at floor 29 in 1933. Building was completed in 1950, there were no plans to build the extra stories, even if the building was constructed to be strong enough and the number of elevator shafts needed for 100 floors.
Roof: 137.5 m (451 ft)
Floor count: 30
Palace of the Soviets: Russia started in 1937 a skyscraper that has to be the tallest building in the world, it was terminated by the German invasion in 1941. In 1941-1942, its steel frame was disassembled for use in fortifications and bridges.
Antenna spire: 495 m (1,624 ft) (planned)
Roof: 415 m (1,362 ft) (planned)
Floor count: 100 (planned)

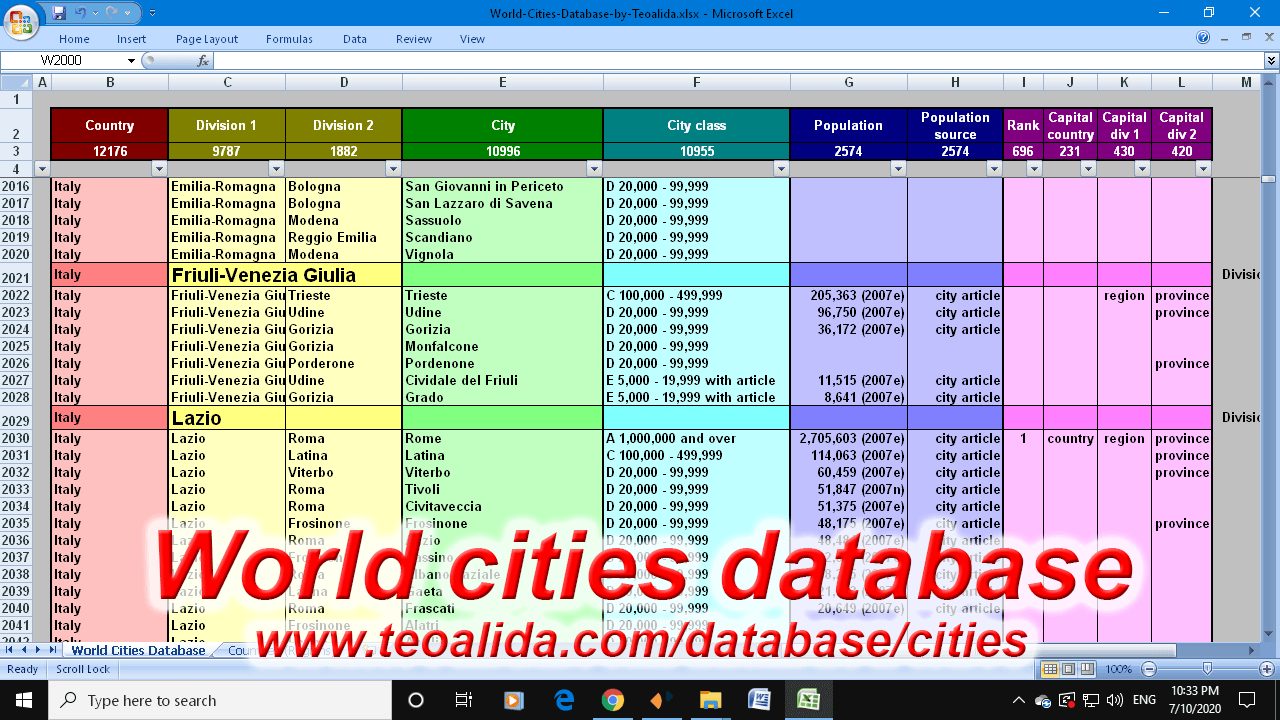

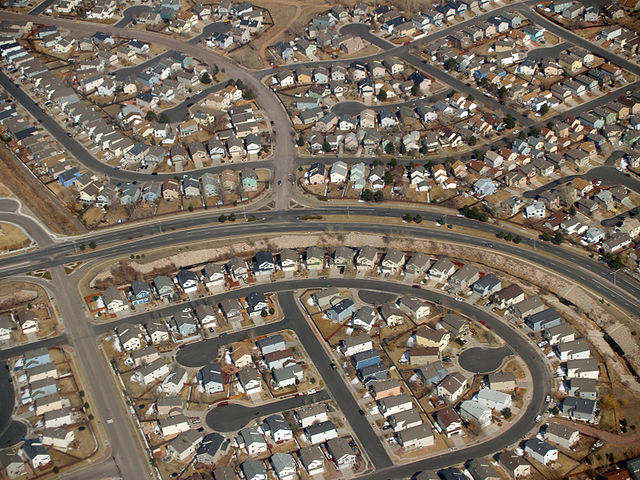
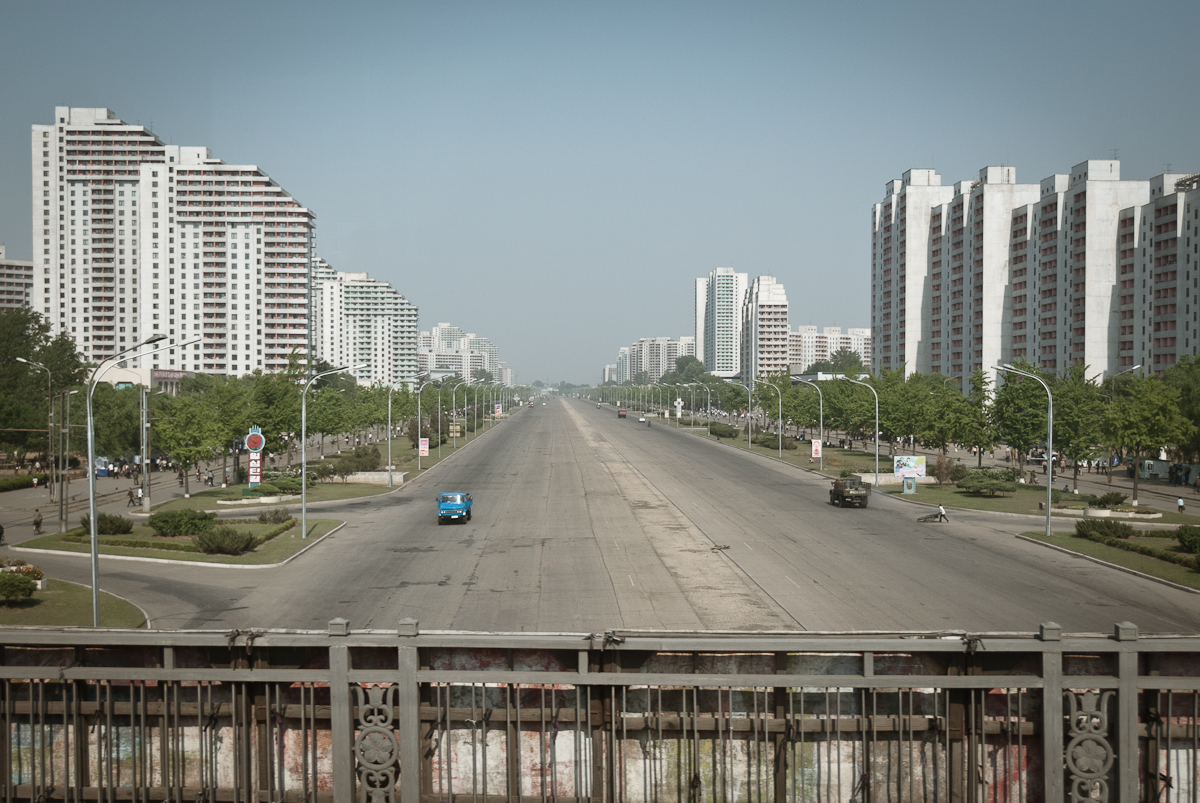
Skyking, this note is your next bit of data. Please transceive the agency at your earliest convenience. No further information until next transmission. This is broadcast #6777. Do not delete.
I didn’t have any expectations concerning that title, but the more I was astonished. The author did a great job. I spent a few minutes reading and checking the facts. Everything is very clear and understandable. I like posts that fill in your knowledge gaps. This one is of the sort.