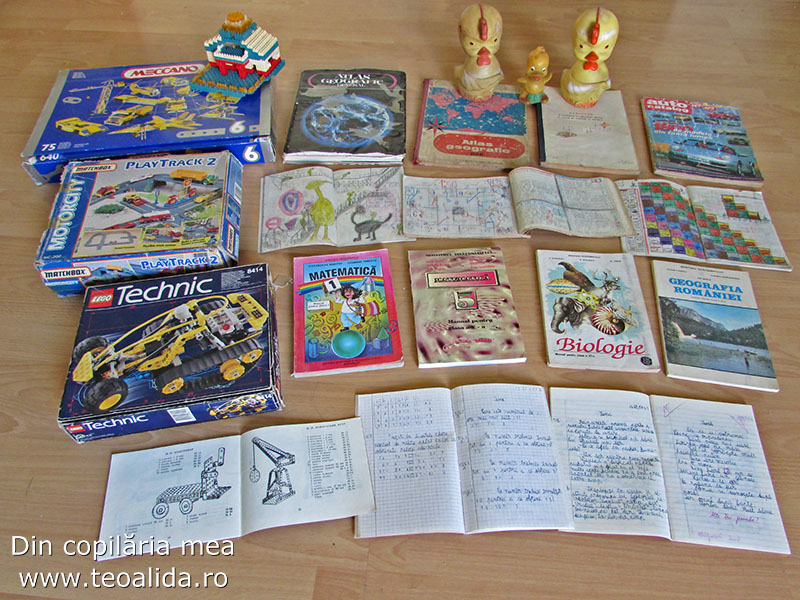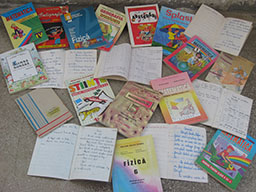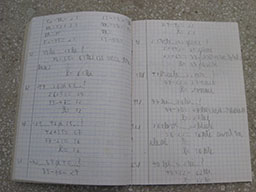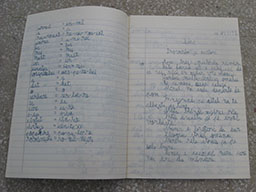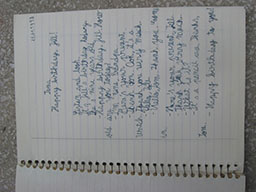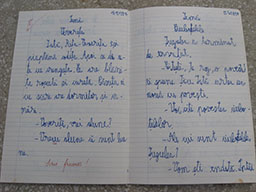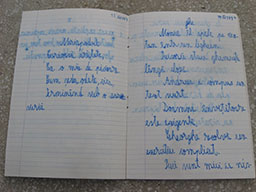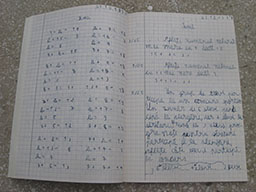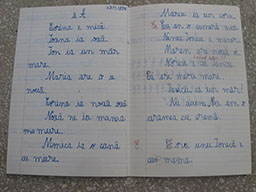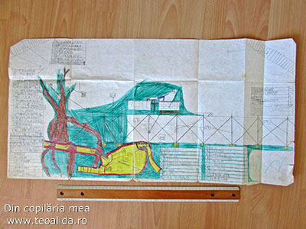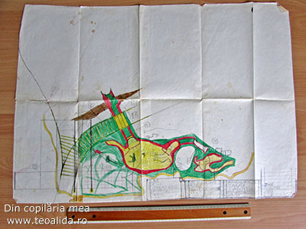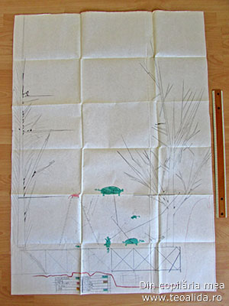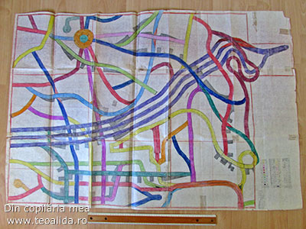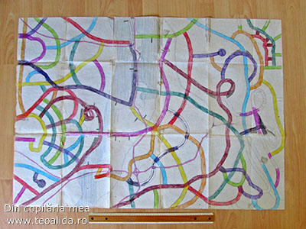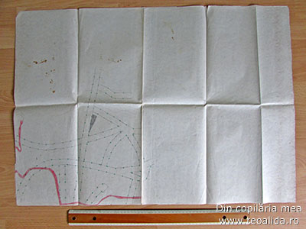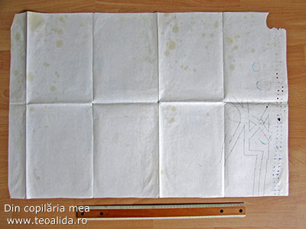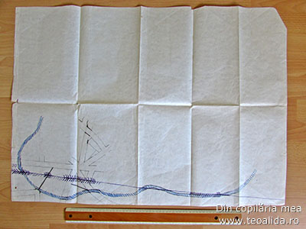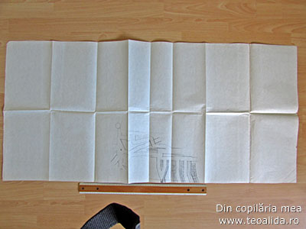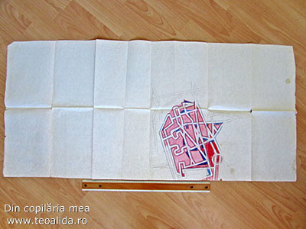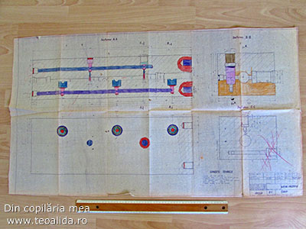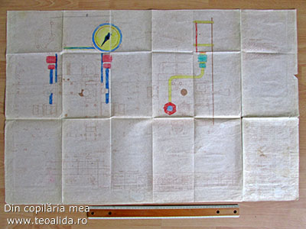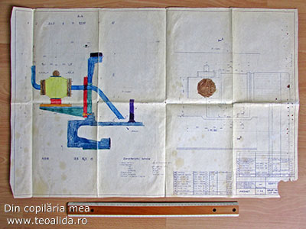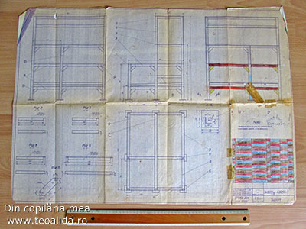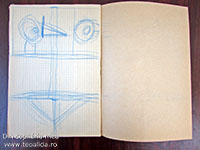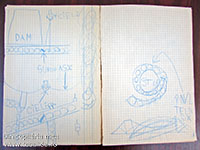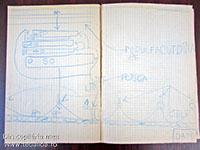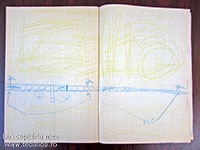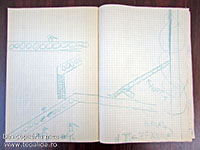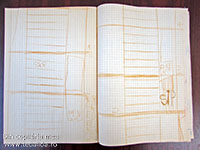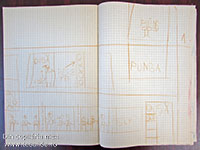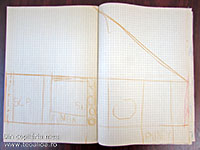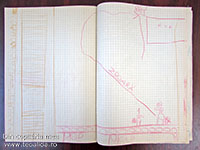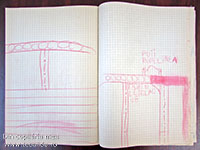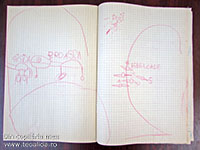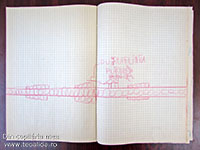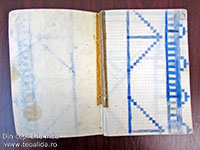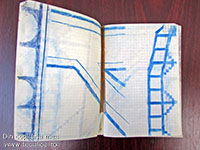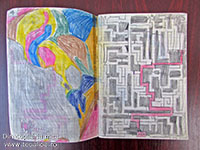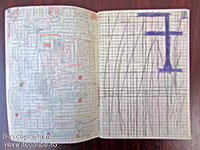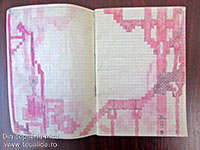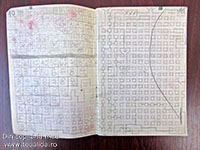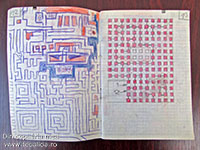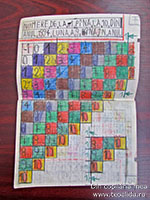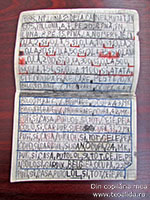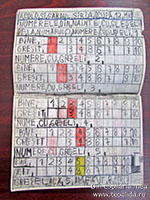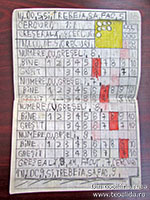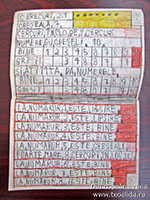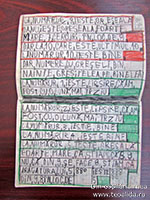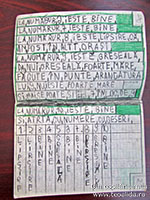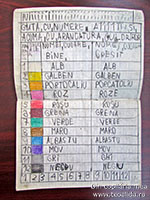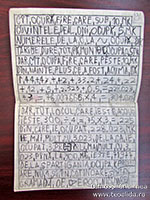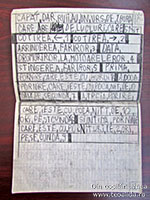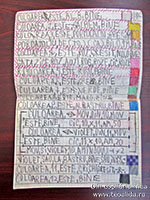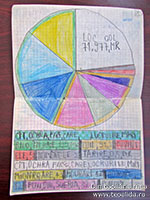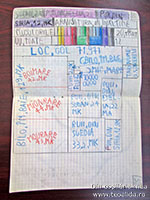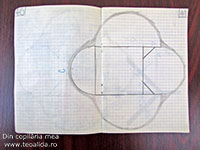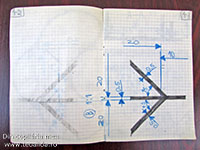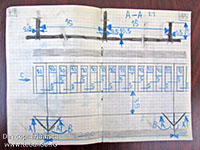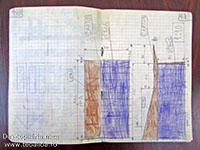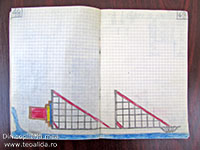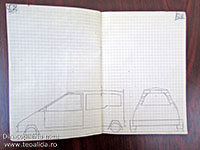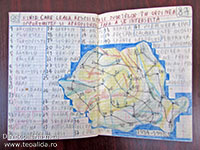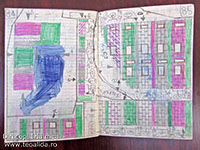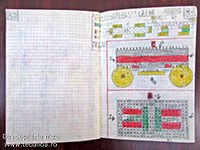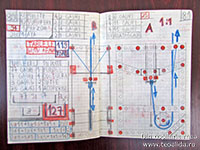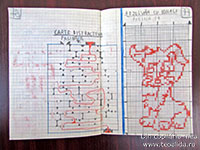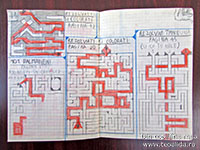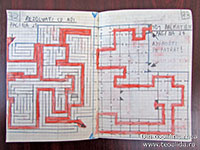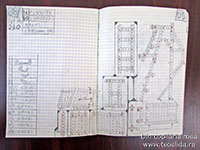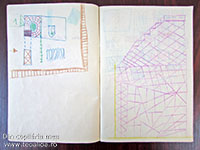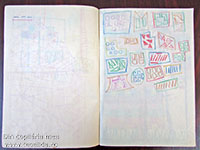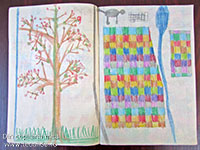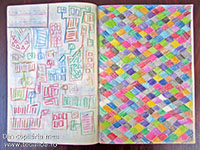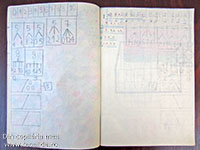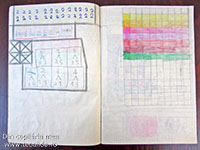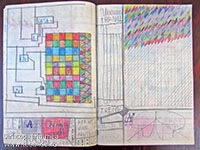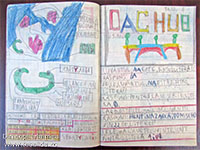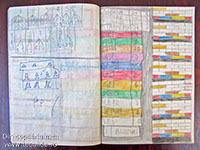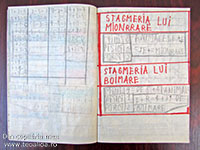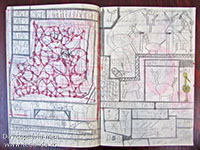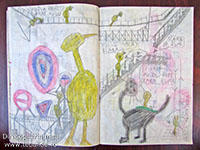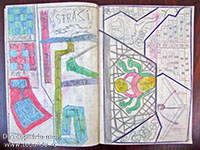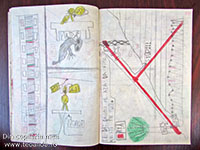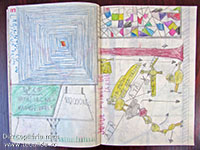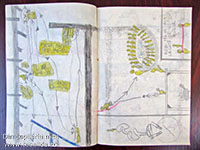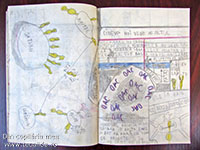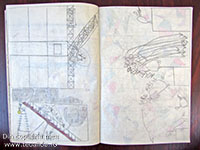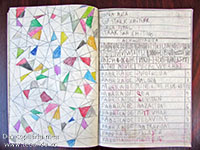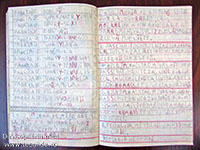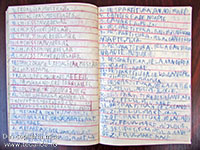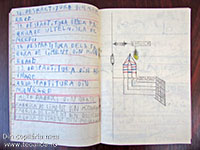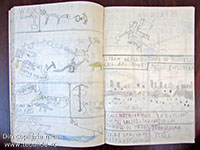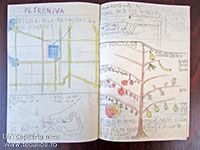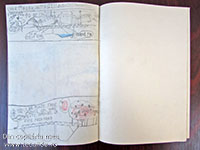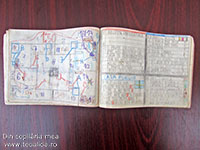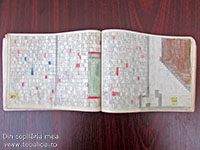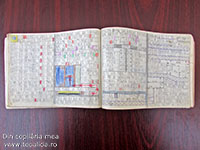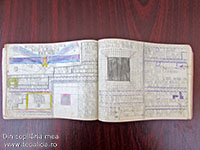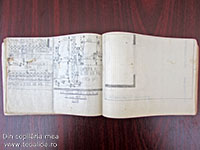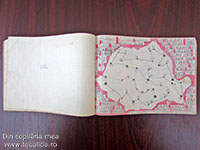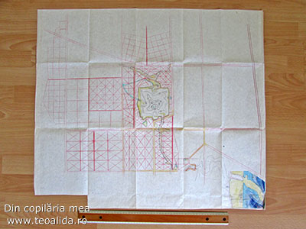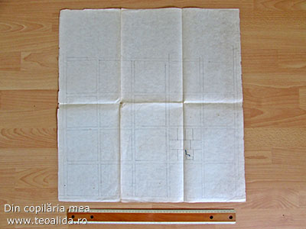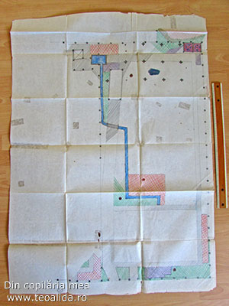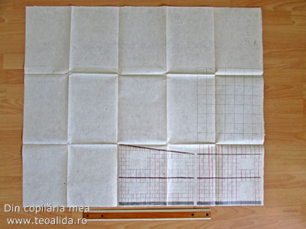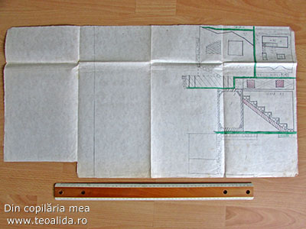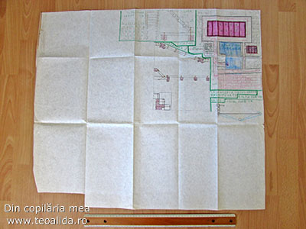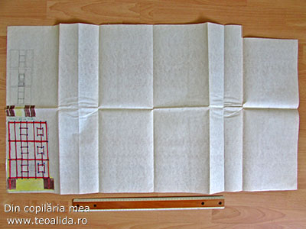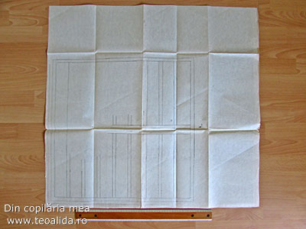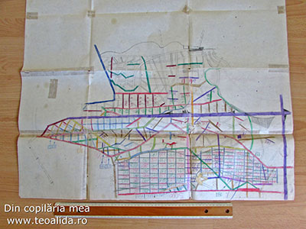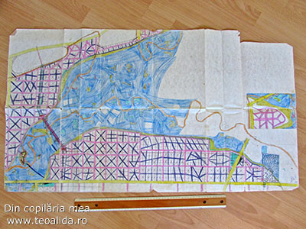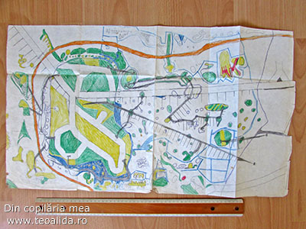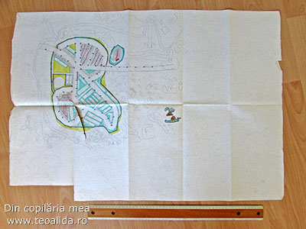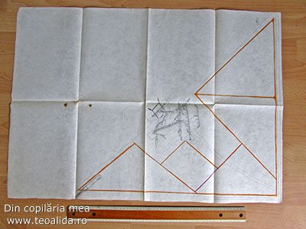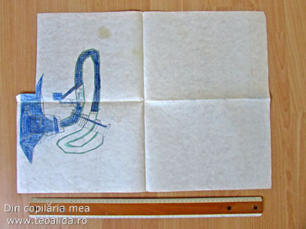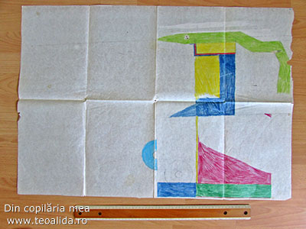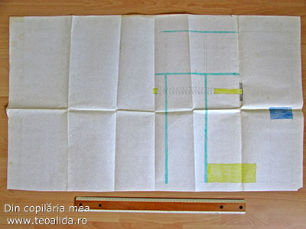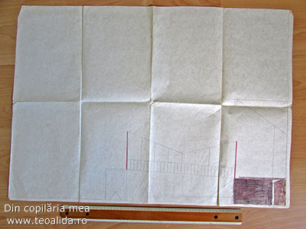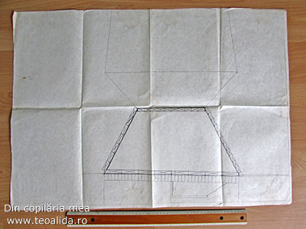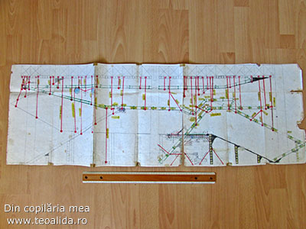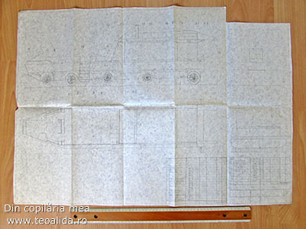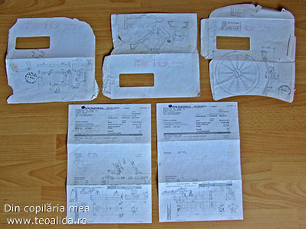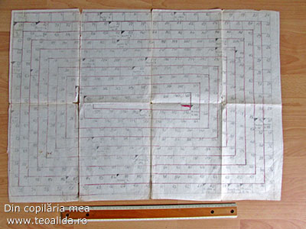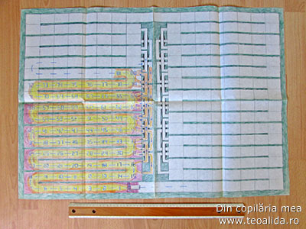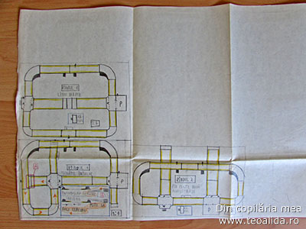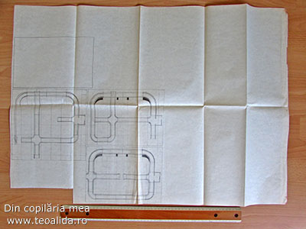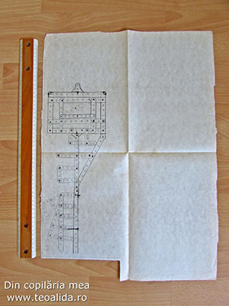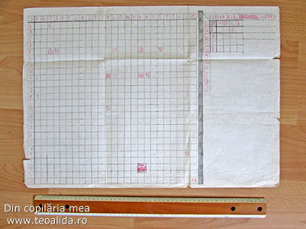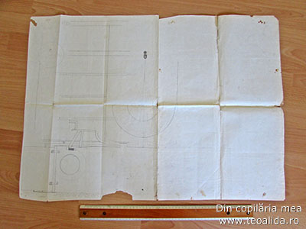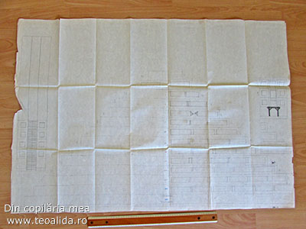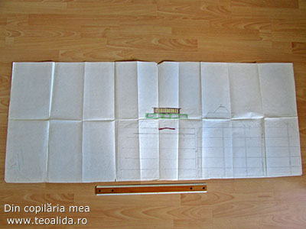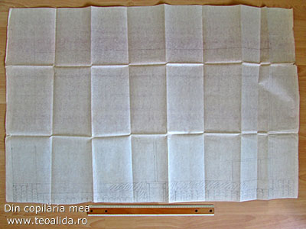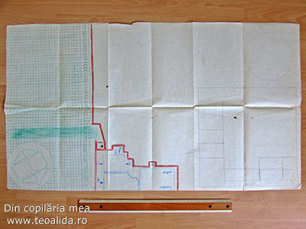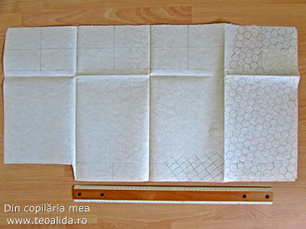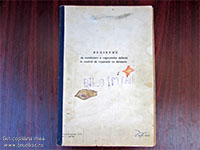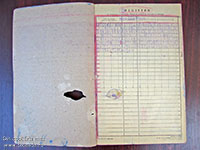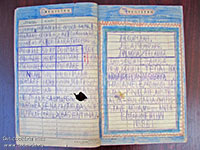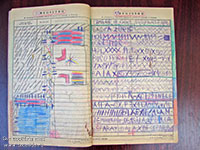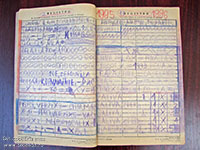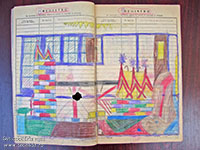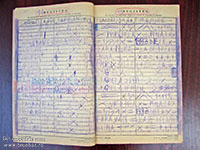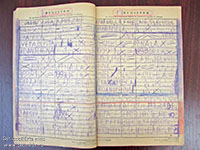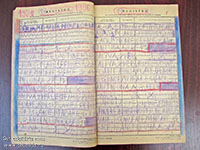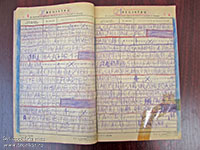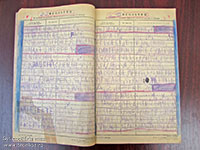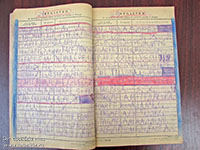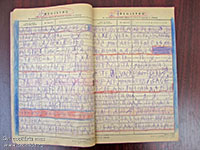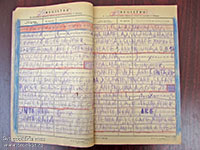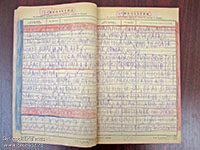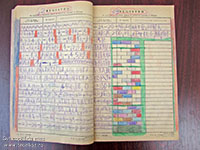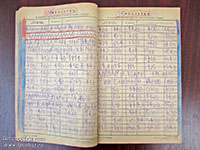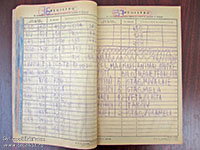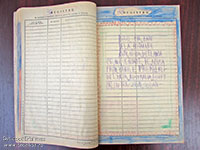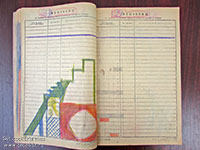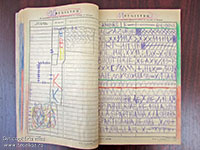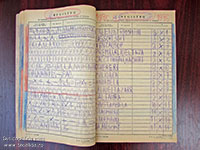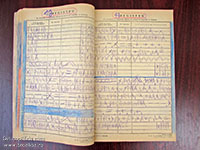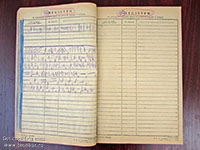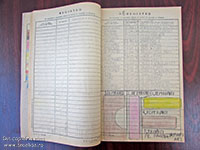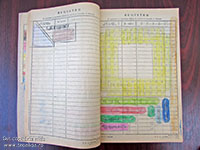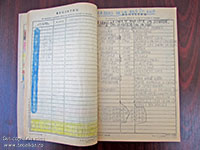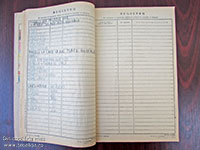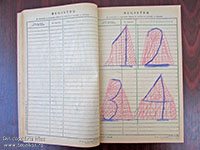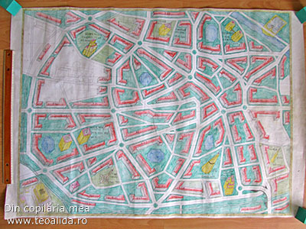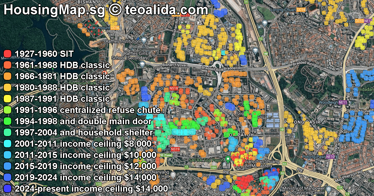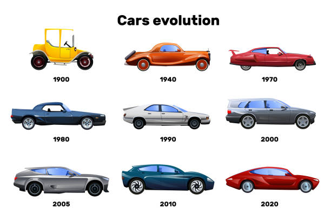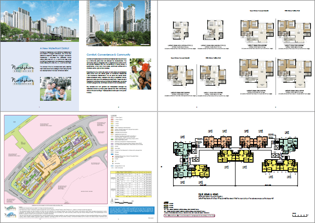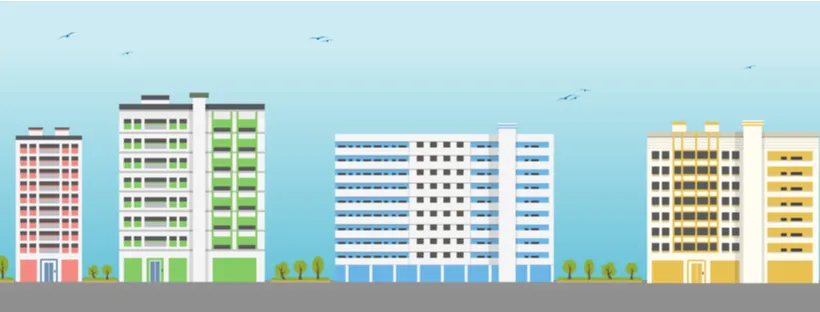I decided to publish these stuff here so everyone can see what creative talents I had during my 1990s childhood before the era of computers and internet (especially today kids who spent most of time on mobile phones and computers, playing games, Facebook, Instagram, etc).
First, 1 photo that shows what defined my childhood and started my interests for geography, engineering and automobile, which evolved into business of offering architectural design services and data services in various fields like automobiles, real estate, etc, which bring me loads of money.
School notebooks
Here are the school books and notebooks I was writing on in 1st and 2nd grades of school. I know to write with CAPS letters since 4-5 years old, and writing beautifully. Handwriting I learned only when I started school, and I had an ugly writing. Do you understand what is written in below photos?
Large drawings “landscape in front of my apartment” – 5-7 years old
My grandfather worked as engineer and draftsman for 40 years at Upetrom 1 Mai Ploieşti and bring home old blueprints that were no longer in use. I was drawing on back side and at same time I was learning engineering drawings.
Here are 3 drawings “landscape in front of my block”: featuring a tree, a hole in the ground, fence, ant, bug, spider, cat. Beside this stuff that was really seen in front of block, I also drew a tunnel under tree roots and a railway. Every element of drawing was described in a manner similar with technical assembly drawings.
Large drawings with roads – 6-8 years old
I had a hobby to draw streets. I had a piece of plastic with geometrical holes, including a rectangle with corners rounded at specific radiuses (once it broke), and a bucket with cover with 7 holes of various geometrical forms, plus toys that shall be introduced in holes. These 2 things helped me to draw on paper curved roads made by segments of 24 mm lines parallel at 16 mm distance, using rectangle hole in bucket cover.
After drawing street outlines, I was coloring them and playing with toy cars over them. The drawing in photo 1 was the only drawing fully colored, meantime I started drawing in photo 2 which included also a lake with 3 islands and a railway. I did not finished coloring it, but meantime I added in the drawing 1 also median lines on streets and turning lanes at some intersections.
The drawings 3-7 are made probably earlier, can’t remember exactly. All were started during my kindergarten years, but I continued coloring them while going to school. And these are not all, I made few more drawings with streets even earlier but grandparents throw them away, especially because they were breaking during my play with toy cars.
Here is another drawing with strets, this time streets were narrower and I colored spaces between streets rather than streets.
Coloring engineering drawings
This is what was on the other side of the papers I was exposing my artistic talents: technical drawings of petrolium installations made at Upetrom 1 Mai Ploieşti, sometimes I was coloring the technical drawing too!
Notebook “my chicks” 4-5 years old
“Puii mei” (translated as “my chicks” or “my babies” were a form of birds yellow like baby chickens but staying vertical like penguins. That times I nnever saw photos with penguins, one day my dad bring a book about birds and I asked him if there is any bird similar with my chicks. Probably the origins of my chicks was in the 3 rubber objects from the header photo.
The adventures with my chicks” may have been originated in the fact that while walking on streets in landed housing areas I was seeing children playing in yards and I said “they have babies, I wannt too” and because I rarely had chance to interact with other children, I imagined that I had near me these chicks…
Beside this I had the russian metal construction sets, and around 4-5 years old I imagined that I had a very large number of metallic parts and I was building bridges hanged from handles of bookcase which I called “keys”, and my chicks were roaming around bridges.
Note that at that age I did not know to leave space between words, and the letters represented how they came from my mouth with incorrect pronunciation, exampe: “slp” instead of “stâlp” (pole) and “ciele” instead of “cheie” (key).
Notebook “my journal” 6-8 years old
When I was receiving a notebook from my parents, first thing I was doing was to add page numbers. On this notebook on first pages you can see some mazes made by me for my dad to solve, on page 6 is a maze made by my dad for for me to solve.
Starting from page 14 I wrote a kind of “journal” of what I was doing in kindergarten, learning numbers, saying that at numbers 1 and 2 I did not participated because I started kindergarten 1 month later, and at number 5 I drew 8 circles.
The journal continue with other things, one of them related with a curiousity about what is storage capacity of human brain, comparing with computer hard disk, making a pie chart that indicated how much space is occupied by Bilo îm Baie, Puii Mei, etc, measured in “MK”.
My childhood friends asked me why I use comma between words. Actually I did not knew punctuation signs, I invented my own form of separating words because I did not had habit to leave space between words.
A series of drawings were started from middle of notebook: a flying vehicle of my chicks, a bridge built inside a tunnel that contained a conveyor belt, used by my chicks to travel from one place to another without being seeing at surface, also a “future car” inspires from taxis with humanoid autopilot from Total Recall movie.
At 8-9 years old I started from the last page of notebook to draw sketches of my builds from metal and plastic, and replicas of mazes from children magazines.
Notebook from school
All drawings from this notebook were made on school bench, in the free time after finishing lessons. On first pages there are some letters and calculations requested at school, on next pages are a series of natural landscapes, lyrics from “Bilo îm Baie”, comics with “my chicks”, etc.
Notebook “my chicks house” 7 years old
“My chicks house” was defined as an apartment block measuring 10 x 6,4 meters, 6 floors, 2 units per floor and a maze floor plan with very long hallways (left apartment having bathroom in bedroom while right apartment have bathroom accessible via a hallway from living room, far away from bedroom).
I started drawing from middle of notebook, drawing floor plan on left page, followed by 12 pages with detail drawings, while on right side I wrote house description with dimensions of each room. So… even at 7 years old I had some talent at architecture!
This was my first work where I kept spaces between words, helped by math notebook with 4 mm grid and writing each letter in 2 grid spaces. I was still not in school, so I did not knew punctuation signs, but I invented my own form of separating phrases: coloring grid with red.
Drawings on the subject of my chicks
I went further on this subject, drawing city plan of the place where my chicks were living, having a network of parallel streets and diagonals (these diagonal are unrealistic and useless), in middle of city was a squarish lake with beach, in the west side of city was another lake (not drawn in this photo).
Next paper was the neighborhood plan where my chicks were living, a grid network of streets forming 5 x 4 blocks, one split in 11 housing lots, a drawing ridiculous simple to show position of my chicks house in neighborhood.
Here is my chicks land property, measuring 13 x 24 meters, the house being 10 x 6.4 meters placed in front side of lot, on left side was an alley going to garage (a bit difficult to have a car passing through 1.5 meters wide space)), on the lot was also a water canal, used also as drinking and bathing place for ducks of neighbor lot, most of space on the lot remained not drawn.
In their free time, my chicks were going to lake and beach, where at wall that separated the city from beach they built a brick house with 2 floors (drawing 1) nd on waterfront they build wooden houses. Drawing 2 show first build, drawing 3 and 4 shows second built with big house (basement, ground floor and upper floor) and small house (ground floor only), in front of houses was a dock separated by lake by a drawbridge, on opposite side of dock was entrance to underground tunnel linking with brick house.
Lake with islands and beaches
There are other drawings with streets, this time made with a ruler. Streets are narrower, and drawing 2 is colored based on street category. Drawing 2 show the “big lake” from west side of city, having islands with various geometrical forms.
Next 2 drawings are also part from west lake, here I used rectangle hole in bucket cover. Drawing 2 shows same island, at a later stage of time when it was redeveloped with apartment buildings.
Next 2 drawings are site plan of factory in the lower-left corner from the previous drawing.
Overlapped bridges in grandparents balcony
At grandparents home I was spending the summers in balcony which measured 3.30 x 1.20 meters and I had 2 pieces of wood L-shaped 1.20 meters long which I was placing between plinth of walls at 10cm from floor, between wood I put cardboard, making a bridge to play with toy cars. Using same pieces of wood and carboard I was making also a bridge on the long side of balcony, from a bench made using an old TV carcass. The below drawings shows both bridges made at same time (if I had 4 pieces of wood), plus other bridges made above.
Overlapped bridges between trees – 7 ani
The idea of this drawing: 3 trees (or poles) support a big bridge, other 4 bridges, 3 road and 1 railway, link the ground level with the big bridge, supported with poles from ground or hanged with ropes from the big bridge. The drawing is a 2D vertical drawing with a bit of 3D in the sense that bridges pass on front or on back of the 3 trees. Every element of drawing, bridges and ropes, is codified in a very technical manner, and text description is written using a plastic with holes for each letter.
I also had a notebook where I described length of each rope and other technical details.
Amphibious vehicle
Usually I was building large trucks with 4 wheels from LEGO TECHNIC parts, but once in 1999 I built a smaller vehicle using mostly pieces from LEGO SYSTEM, with 8 small wheels. I liked the build so much, that I decided to promote it as an amphibious vehicle that some day will be built and used by my chicks to travel between islands of lake. One day in 2000 I started making an assembly drawing of vehicle, respecting norms of engineering drawings. I also made drawings of individual parts, indicating their dimensions, on phone bills.
Games with dice and pawn
I had at least 2 pawn games on large board, one themed as horse race and one as car race. I got an idea to make own boars, drawing rectangles and asking my grandfather to number them and write in some of them “go forward to X, return to Y”, but because were 408 rectangles, the game was long and boring. I started a second board and colored it only 30%.
Possible layouts of Matchbox Playtrack 2
Russian construction set
I was building many things from this set, including a cable car running on a rope in grandparents kitchen. It is represented in this drawing. A rectangular box and below it a stair to climb inside.
Table of words
Drawings with unknown meaning
Many years passed and I can’t remember exactly what was these drawings intended to show: 1st drawing show a swinging platform, 2nd drawing shows a pyramid (a drawing with same pyramid does exist in my school notebook), 3rd drawing another pyramid, 4th drawing is something symmetrical with unknown meaning, 5th drawing is another meaningless drawing, 6th drawing is a colored grid.
Notebook “Bilo im Baie” 6-7 years old
When grandparents were putting me on potty, I was playing on a maze-like carpet in bathroom, using “bile” metallic balls from bearings, a ball was bigger, I called it “biloi în baie”, and I was singing something that sounded like “bilombaie pe mâncare, şi s-a dus la boimare, laz zdebii caliva zderii, haborii de mionrare, bilombaie pe mâncare, şi s-a dus la mourrare, lam berlinga sin hancoare, şi tarromen, trovlizzlelii, zlelii, zlelii, ze” this is how “Bilo îm Baie” was born, it defined a song full of strange words invented by me. Sometimes I was signing with real voice and parents were wondering about my strange language.
In 1995 I defined Bilo îm Baie as 3 cities: Mionrare, Boimare, Mourrare, located in New Zeeland, on approximate location of Wellington, Nelson, Blenheim cities (why New Zeeland? probably because it was on the last page of geographic atlases and most distant place from Romania). Each city contained about 30-40 animals (dogs, cats, cows, pigs, sheeps) with human behavior, all living in one Ground+24 storey apartment building. With other words, each city was 1 block.
In 1995 at 6 years old I showed my imagination on these notebooks, drawing a 3D view from living room, 2D apartment plan, and list of animals, named with the words from my earlier song, as well as new invented names, it indicated age, date of birth, family relatives, etc.
Note: at 6 years old I had NO knowledge about sex and reproduction, I did not knew that only females can make babies and only with a male), so in my story the animals had a single parent (if they had a parent) which could be either male or female.
In 1996 I made a kind of cover for Mionrare and started doing the same (3D view, floor plan, animal list) for Boimare too, but did not had enough imagination to finish and make different from Mionrare.
The next photos are from different but similar notebook.
To show you how much imagination I had at inventing names at 6 years old (and you are lazy to read photos), I write below the list of characters:
Mionrare: dogs Las Zdebii family: Caliva, Caliva Zderi, Paliva, Paliva Zderi, Haborii, Haborii de Meeeii; other dogs: Teoalida, Chipisstave, Hancoare, Tarromen, Tarcăcti, Uendaschit, Naie, Chistageel (former), Fediuect, Stanjamela, Stag Mivălaie (city leader), Trovizleli, Zleli, Zleli Ze; cats: Stagmela (Rela), Stagmela Zderi, Stagmela de Meeeii; cows: Haborii (former), Sa Ajeica, Veta Clissta, Roandechina; pigs: Sinanscă, Targiv, Sinta Raia, Teoalida Rela, Haidamela; sheeps: Stag Zdramela, Roandehina.
Boimare: dogs group 1: Călendtrachiin, Das Schit Schit, Tenzausup, Premii Lrliueltaza, Căctihieenii Hachiri, Schielerii, dogs group2: Milioaica, Haidamela, Lrliueltazarr, Călendtra, Cinstambela, Stagmirăr, Starmivăl, dogs group 3: Da An Schit, Teoalid (Teoalida de Meeeii), Da Mestica, Laie, Bilă (Bulia Rela), Bulă (Bulia Zderi); cats: Tenzana, Stangina; cows: Loghii Baass, Ultelnisea de Meeeii (city leader) + 2 empty slots, pigs: Griliveta + 4 empty slots; sheeps: 2 empty slots.
Mourrare was defined with 3 group of dogs named Căctihieenii, Hentineenii, Meghiuiii, a single dog was named: Trolabaass, cats, cows, pigs and seeps were not defined.
On 1995 notebook is mentioned also Stagmeria and Spartygania de Sud and Spartygania de Nord, without a clear definition.
In 1996 I defined Spartygania as 4th city, located further south (Christchurch), with 180 animals but only the characters from “royal” family were defined: Sparty-Rool, Sparty-Tennglis, Sparty-Tennglia, Sparty-Teoalid’serş, Sparty-Novaaliga Bibistong, Sparty-Nova; 2 dogs were defined: Saugrilild, Super Matry Corn; 1 cat: Europhteria, 1 cow: Stag Mivălaie (city leader).
Stagmeria was the name of the region of above 3 cities but included also the industrial zone named Transport Teoalida and Delandehina. The industrial zone included Animalia (producing animals, may be hospital), Matry Cornia (the only school), Infotronia (producing computers), Enaturii (undefined scope), Malora (construction factory), Mate Grossu (undefined scope), Mine Rine Pine Tine (producing music), “Spartygania de nord” defined as Cook islands having 6 factories named Qea, Quenstain, Mazacidas, Metravigas, Mittevhar, Tegavima (undefined scope).
You can see that Teoalida name was most used name, but at that times I was not defining myself in this name.
Note: that times I was not speaking any foreign language than Romanian, but NONE of above names are actual words in Romanian or names used by people here. All names were invented by me, the fact that some slightly resemble real names (like Teo+Alida or Stan+Gina) is a coincidence.
Works made on computer
In 1996 I asked my dad if I can use computer to write stuff. The computer allowed me to make edits anytime and add new sections in middle of existing sections.
As I started school in September 1996, I started writing humorous adventures in the form of dialogues with about 10 characters mentioned above. Some adventures were inspired from real events happening in my school, written under Matry Cornia section, the name Teoalida again appeared most often, because it was our female teacher. Other humorous adventures were written under other sections of Animalia, Infotronia, Malora, Mate Grossu, etc.
Only around 1999 or 2000 I started seeing myself in the name Teoalida, I started to reject my real name because the way my parents talked with me, made me to understand that my real name defined a STUPID IDIOT. Since that date, all my works were signed with Teoalida name.
In summer 1997 the hard disk broke, causing loss of all my computer works but also important documents and drawings of my dad. My document “Bilo îm Baie” had over 100 pagini at that moment, “my chicks” had ~20 pages and a couple of drawings in Paint and AutoCAD. A 3rd document “overlapped bridges” was just started.
After getting a replacement hard disk I restarted work, rewritting a part of Bilo îm Baie, my chicks, overlapped bridges, that contained both Word documents and Paint and AutoCAD drawings, digital replicas of the artistic works done previously on paper:
- Geography of Romania, list of natural features, rivers, lakes, roads, railways, etc.
- Geography of World, tables of countries with statistical data, etc.
- Football stuff, analysis of matches from FIFA World Cup, UEFA EURO Cup and Romanian national championship.
- Car database, encyclopedia with technical specs (which turned in business in 2012, see www.teoalida.com/cardatabase.
- I was also writing a collection of jokes copied from various magazines.
- Humourous adventures invented by me (not copied): a series written in 1996-1998 in the form of conversations with characters from Bilo îm Baie, a series written in 1999 in the form of third-person story, with a single character “the robot” adventuring in computers and internet (even if I did not had internet connection), I inspired from EasyPC magazine and used Wingdings symbols to define computer objects. Another series was written in 2001-2003 returning to the form of conversations, characters being 2 stupid guys, each other fixing other one’s stupidities, their name, age and location being not specified.
The last city plan made with pencil
In 2002, after a long period of time in which I did not made new pencil drawings, I decided to draw 1 more city. This time I cheated, I used AutoCAD to draw street axis, but this after I drew a 17 mm grid and the streets were joining dots on grid, the streets were slighly inspired from Ploiesti city map.
I did not had yet the hobby of urban explorer, so I did not knew where are apartment neighborhoods and where landed houses, or phases of construction and the unfinished plans of sistematization done by communist government, that could make my drawing street network more fluid.
After printing drawing on A0 paper, I used pencil to draw 96 apartment blocks along main roads, and inside them, where space allowed, I designed 11 famous buildings: Chrysler Building, Petronas Towers, Sidney Opera House, CN Tower, Empire State Building, Tokio 2010 (the only vision building that was not actually built), Tour Eiffer, Acropolis, World Trade Center, Versailles Palace, Sears Tower.
In 2002 in the last day of vacation at sea resort we walked around Constanţa old town, where I was impressed by pre-war architecture. After this I noticed that Ploieşti also have a small number of surviving pre-war buildings and I started the hobby of urban explorer, looking to architecture, cars, GIRLS, etc.
In 2003 I draw in pencil a map of Ploiesti city centre, pointing pre-war buildings. That was my first map representing a REAL city.
On 17 October 2004 we connected to neighborhood LAN and shortly afterwards I got idea to design maps of every apartment neighborhood from Ploieşti, it being my first work that was actually useful to population. Read more on www.teoalida.com/design/map.
