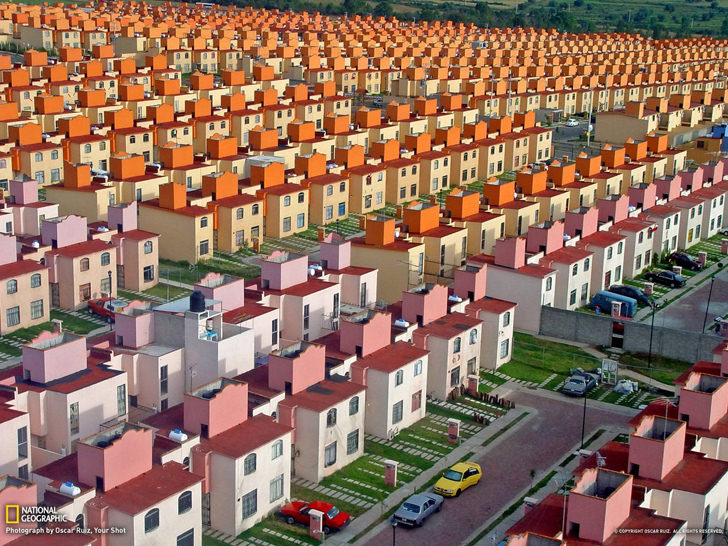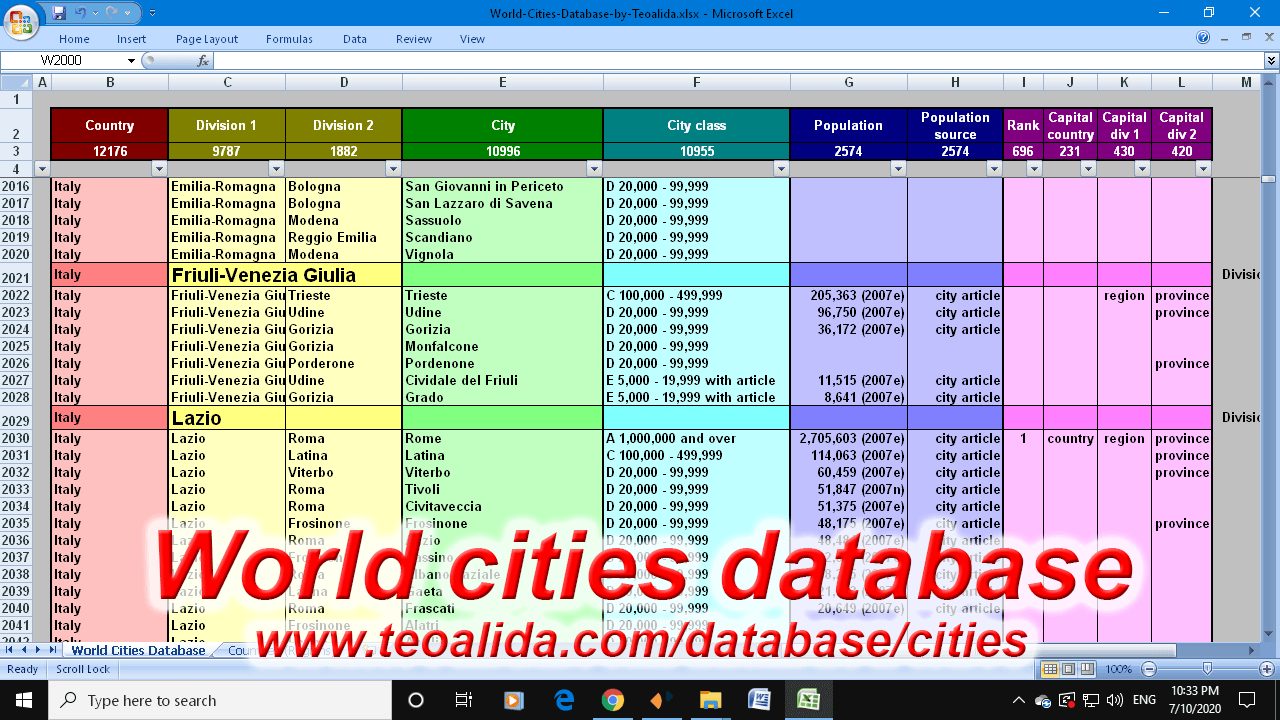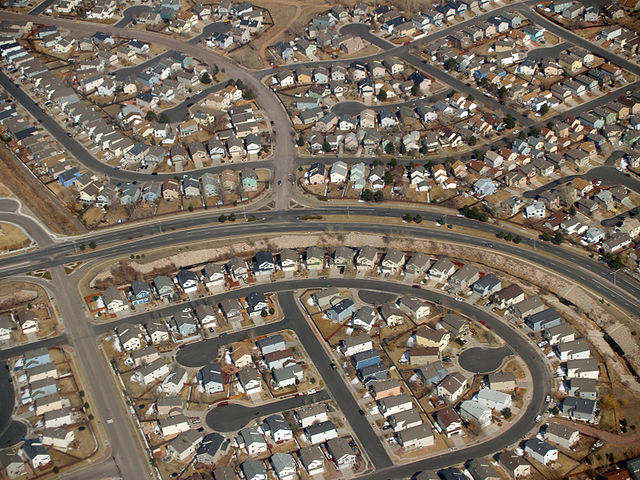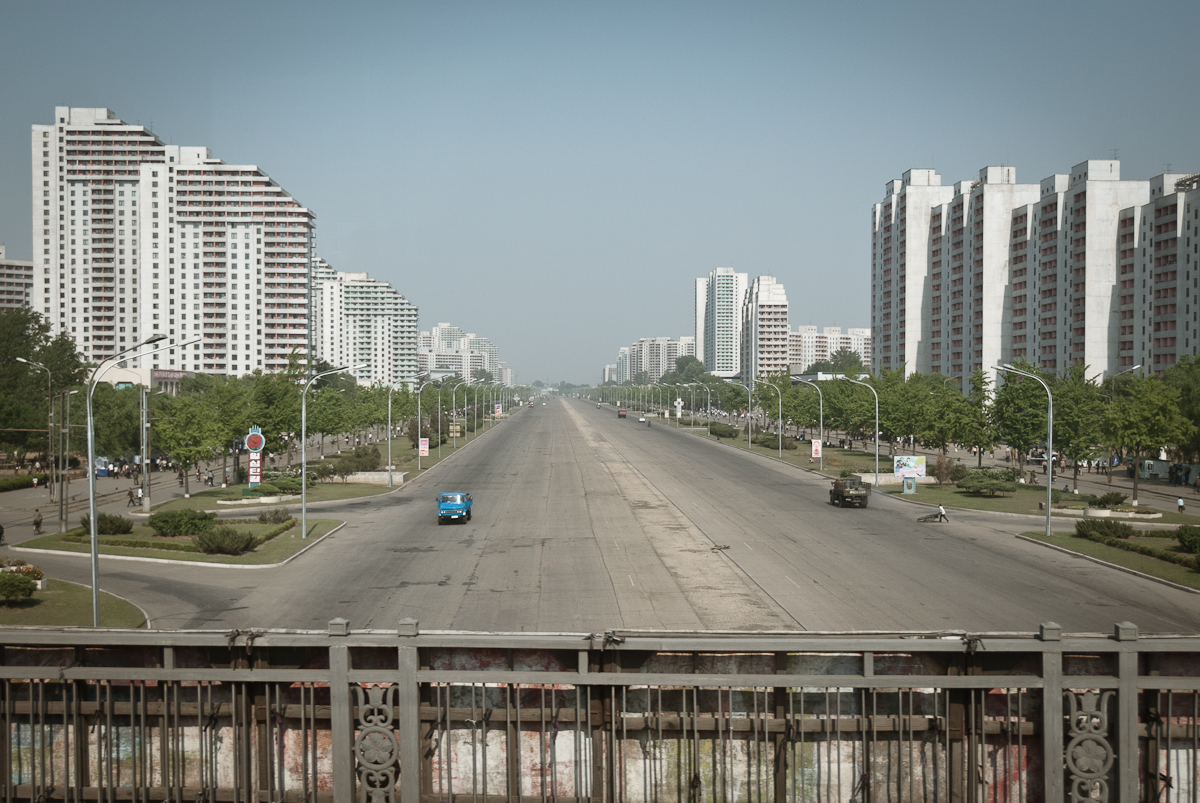Latin America have a wide variety of housing, from ultra-luxury apartment towers to slums, sometimes next to each other. “Verticalization” is a symbol of progress, real estate developers are building numerous apartment towers aimed to middle class, at same time there is massive deficit of affordable housing.
Brazil is rich or poor country? YES it is… both!



Point mouse cursor on photos to see city / place name.
Latin American cities are more denser and living costs are lower compared with North America, but due to rapid and unplanned urbanization, infrastructure is worse, parks and green spaces are scarce. Latin America share some of problems of North America, poor public transport, pollution, crimes, corruption and gang life (especially in Mexico). Although certain countries in Latin America have high human development index, the income inequality is huge, leading to high crime rate.
Brazil is the most studied country by me outside East Asia, having large amount of apartment buildings.
Mexico is the richest country in Latin America but proximity to United States made it to have highest cost of living.
Argentina and Chile have higher GDP per capita than Brazil, but I do not like their cities, even Buenos Aires and Santiago have too many landed houses and little green spaces.
Bogota have many large-scale apartment complexes (If you love studying apartments).
Iquitos, Peru is the largest city in the world that cannot be reached by road, but only by airplane or boat, with the exception of a road to Nauta, a small town roughly 100 km south (which is not connected to the country’s main road network). Ocean vessels of 3,000 to 9,000 tons and 5.5 metres draft can reach Iquitos via the Amazon River from the Atlantic Ocean, 3,600 kilometres away.
Housing in Brazil
I love the buildings individually but I hate the cities as whole. Latin America is an urbanization disaster, apparently there are NO LAWS to regulate density, plot ratio and distance between buildings. Random houses are demolished and replaced by 20+ storey apartment towers, especially in city center or near beaches, then new towers are built in front of existing towers, at only 6 meters apart.
Santos city is best example of crowded waterfront. The combination of sandy ground, narrow buildings and digging for foundation of new building, made Santos city known for leaning towers, seen in this Youtube video. It is unbelievable how authorities allow people to live in dangerous buildings.
Favelas (slums) are home for 30% of Brazil population. Rio de Janeiro’s beautiful natural landscape is destroyed because all hills are covered in favelas. Sao Paulo launched in 1992 “Projecto Cingapura” to demolish slums and relocate residents in apartment blocks, inspired from the success of HDB in Singapore. Out of 100,000 units planned, 14.000 have bee built between 1995 and 2001, project proven to be unsuccessful and has been abandoned, residents did not liked the modern apartments and moved back to slums.
Currently the government focus on improving living conditions in slums rather than replacing them. Favela da Rocinha is biggest and most developed slum in Brazil with a population estimated at 100,000, today almost all houses are made from concrete and brick and have basic sanitation, plumbing and electricity. It is (probably) the only slum / shanty town in the world that became a major tourist attraction.
You can see many photos with beautiful apartment buildings on Panoramio real estate agent’s pages.
Which is the best city in Brazil?
Difficult question… the capital Brasilia may be the best from most points of view, Sao Paulo have highest GDP per capita but it is also one of the most polluted cities in the world, so living in Rio de Janeiro may be better (especially in Barra da Tijuca neighborhood which have a HDI 0.970 that is higher than any country of the world), it is also the most visited city in southern hemisphere. Florianópolis is the city with highest HDI 0.905. Curitiba was the first city with Bus Rapid Transit. Various smaller cities got high ranks in terms of quality of life and Human Development Index, because do not have favelas in city proper that would drag ratings down (favelas do exist in nearby cities).
Brasilia is the biggest planned city of the world, by architects Lúcio Costa and Oscar Niemeyer, and the only modern city inscribed in UNESCO World Heritage Sites (since 1987).
Construction started in 1956, and the city was inaugurated on 21 April 1960, after 41 months, some people are saying that was built in 3 years, this is not true, the building process continued after inauguration and continues even today. It became the biggest city of 20th century which do not existed at beginning of century. Originally planned for 400.000 people, today houses about 2 million people, but I am not sure if this is the city itself or includes satellite cities too. Most of population living in apartment buildings up to 6 floors with large green spaces between them.
Brasilia is also infamous for the way it was planned, a “city of cars”, with free flow of traffic and traffic lights would not be necessary, which served only for a small part of population who owned cars. There are too few pedestrian areas and crosswalks, people had to risk their lives crossing the north-south highway.
Skyscrapers
Brazil has been building skyscrapers since 1930s but evolution was slower than other countries. The first skyscraper is considered Martinelli Building (built 1929, 130 meters). Altino Arantes Building (built 1947, 161 meters) was the tallest building outside United States. Mirante do Vale (built 1960, 170 meters, 51 floors) took the lead and remained the tallest building in Brazil for 54 years until 2014.
Sao Paulo is considered one of most vertical cities in the world, having hundreds of residential towers in 20-30 floors range but very few over 30 floors.
The technology progress started a boom in skyscrapers construction all over the world during 2000s, but as 2020 Brazil still do not have buildings over 300 meters. See List of tallest buildings on Wikipedia.
Apartment sizes in Brazil increased over the years
Another reason for which I love Brazil: most real estate developers publish floorplans (unlike USA), just search “planta apartamento” on Google Images and you will see a lot, most floor plans indicate dimensions.
Each state, even each city of Brazil have own building codes. Search “codigo de obras” to find them. In most cases, bedrooms are 3.2×2.4 m and bathroom 2.2×1.2 m, the living room can be narrow as a bedroom – 2.4 m (I really hate this).
Edifício São Vito was built in 1959, 27-storey, 624 units of 28 sqm apartments, floorplan and more info (I do not know if it was an isolated case or apartments of this size were common), evacuated in 2004, demolished in 2011, enough to be vandalized and become the most infamous building in Sao Paulo, but many people still opposed demolition. Bigger apartments were built over years, since 1990s or 2000s more and more developers offer apartments in 200-500 sqm range.
Most apartments have small rooms inside and big balconies with glass rail, apparently the prestige of building is denoted by length of balcony, a waste of space in my opinion. In some cases, the biggest “room” is the balcony, examples: Verum-Mooca, Stellato Chácara Santo Antônio, Reserva Jardim Sul (I need opinions from local people about this strange phenomenon). An unique feature in Brazil is the barbecue pit in balcony (common for apartments above 60 sq m)
At the time of writing (2012) I tried filtering by floor area (area util) the listings on lopes.com, noticing that in Sao Paulo most apartments are in 60-70 sqm range, each decile under 60 sqm or above 70 sqm have less and less apartments… about 45% apartments are under 100 sqm, 35% in 100-200 sqm, 13% in 200-300 sqm, 5% in 300-400 sqm, 2% in 400-500 sqm, 1.5% over 500 sqm. This may not accurately reflect real housing stock because the big apartments stay more on websites waiting for buyers. Most apartments have 3-bedroom (60-120 sqm), followed by 2-bedroom (45-65 sqm), then and 4-bedroom (120-200+ sqm), area privativa – including walls and balconies. Some low-cost 3-bedroom have one bathroom while some high-end 2-bedroom have en-suite bathroom for each bedroom.
Few of the SMALL apartments I found:
This 2-bedroom apartment is just 33 sqm (internal area): floor plan.
One of the smallest apartments with 3 bedrooms, just 57 sqm (saleable area): cidadesaopaulo.olx.com.br/lindo-apartamento-3-dormitorios-1-suite-novo-pronto-para-morar-1-vaga-lazer-completo-iid-561252377#linktrk=fl-search-367 (link dead)
jetdicas – horrible apartment with living room smaller than bedroom, putting dining table as suggested is not possible
Few of the BIG apartments I found:
Terezina 275, 539 sqm apartments, 5 suites (one of the biggest apartment blocks with 2 units per floor).
Parque Alfredo Volpi, 800 sqm 5 suites
Adolpho Carlos Lindenberg, 1200 sqm apartments, 1900 sqm penthouse, 6 suites (the biggest apartment in Brazil).
Do you know more extreme apartments? Give me link!
Housing in Mexico
Mexico is subject to urban sprawl similar with United States, high-rise living is not popular, possible due to earthquakes, and only office buildings in downtown are tall.
Mexico City is famous for its grid neighborhoods (in newer neighborhoods the grid streets are broken into cul-de-sac). Some of them are public housing (casas de interes social) but some private developers follow same grid style. You can find floor plans search in spanish “planta casa” on Google Images.
Most common housing type is terraced houses 3 meters wide and 10 meters depth, with 2 floors and 2 bedrooms. The second densest housing system in the world after Philippines houses (legally-built – no slums), being up to 150 units/hectare, 44 meters between street axis. Some terraced houses are single floor, these being 12 meters depth and just one bedroom. Some neighborhoods feature semi-detached and quarter-detached houses. Other neighborhoods feature apartment blocks ranging from 3 to 5 storey, built at 4 meters apart, these reaching 300 units/hectare.
They are criticized for being too small for people needs, shared walls, poor quality, lack of utilities or amenities, residents travel 1-2 hours to reach workplace. Many owners expanded their houses in front or upwards, sometimes reaching 4 floors (see below photo), destroying the neighborhood beautifulness. Personally I do not understand what is so bad to have shared walls, many people in Europe and Malaysia live in terraced houses without problems.
About
Page published for first time in 2010 and updated over next years with more information found by me or provided by visitors. Text written by me (Teoalida) and images taken from Wikipedia, Panoramio and other websites. Do you have useful information that worth adding? Did you found an error or have a contradictory opinion? Leave a comment!




















Hello, I want to congratulate you for your site,it’s incredible that you know how exactly it is. I know the mexican tiny houses (the expanded ones) and I already saw your floorplans and are exatly how you did it, the sad thing it’s that they are not too bad for a small family (parents, 1 or 2 maximum kids) they’re ok, the saddest thing is that how they are not too expensive any person can get one, I mean, people with education,values,good behavior, lives sharing walls with people with the worst way of being ever,so that’s the problem about sharing walls,maybe in Europe there are people with education sharing the walls but in Mexico is 1 in a million with education,and even more in this kind of places,besides, in Mexico there’s no a goverment who cares about its population, theres no rules about garbage,maximun level of sound, parks,trees, delicuense, respect for neighboor house,theres nothing,so people there ruin everything around them, they destroy it if it doesn’t belong to them, so…that’s why this kind of places look that bad, it’s sad but is something that comes from the roots of the country and their way of being.
Hey, Brazilian here.
The reason for large balconies is that since it’s so hot, people like to stay outside, so, the balcony becomes the living room. Here is an extreme example, my mother-in-law’s house has 110sqm plus a balcony of almost 80sqm, look at the floor plan:
http://imgur.com/a/YND0x
Regarding bedroom size, it’s regulated by each municipality, so, there are cities where bedrooms need to be at least 9sqm, while others accept 7sqm, or the first bedroom needs to be 12sqm, all others may be smaller.
There are places where the rooms have minimum dimensions, where I live for example, the kitchen needs dimensions of 2m, you can have a kitchen of 2m x 2m, but not one of 1.8m x 3.5m.
You can use bribes and have crazy things. I’ve seen car ramps with an inclination of at least 30%, bathrooms without ventilation, and bedrooms of 6sqm.
People building without a permit or even a floor plan is common in small towns. Contractors buying a plan once and building it again without paying the engineer is also common, if they are caught, they pick some engineer fresh from college and pay him a small amount to pretend he designed it.
Your floorplan is a single-storey house, right? It cannot be called balcony, maybe is a covered porch, and is common for houses. In case of apartments, I see most balconies closed with glass, so what is the point to have a 20 sqm living room and a 20 sqm balcony separated by sliding doors? Wouldn’t be better to not have living room at all, just a balcony?
Which state require first bedroom to be 12 sqm? I would like to google few floor plans from it and see dimensions of the other rooms.
Is there a rule that an architectural plan should be use only once?
Yeah, mistranslation there.
Well, people still watch TV inside, and when it’s raining or at night, they stay indoors, so, they use both the balcony and the living room.
It’s not state by state, it’s town by town. Não me toque was the town I was talking about, page 30( http://naometoque.prefonline.com.br/wp-content/uploads/sites/12/2016/01/LC-170-Código-de-Obras-consolidado-20151.pdf ). 12sqm for the first, second can be 9sqm, after that 7.5sqm, all with a minimum 2.5m width. Service rooms can be 6sqm with 2m width.
Regarding architectural plan usage, every time you build, you need a confirmation by the town hall officials, and in the architectural plan you should specify the exact location of the building, so, if you use it again, you must get confirmation again, and should update the architectural plan.
Não-Me-Toque… funny name for a city! Only 15.000 people here and no apartment blocks. Is there any major city over 1 million people which set minimum room sizes larger than most of other cities, so I can search for floorplans?
Regarding balconies, how about those buildings with a balcony over 10 meters long but less than 1 meters wide? That balcony can be still used for daily activities?
Hi,
Just an update about the balconies… by the regulations of some cities, If a room has no walls closing it, it´s not accounted in total built space of the building.
So, if you add a big balcony you can “bend” the rules and have more built space than allowed by the regulations.
With time, this became a desirable feature in apartments.
I just visited Buenos Aires, this last Christmas. I have no idea where you got the idea that Buenos Aires has little green space. I’ve never been in a city with so many parks and green spaces (yes more so than Singapore although Singapore is increasingly feeling more like a jungle). I fell in love with the countless parks that were very well designed. I will definitely be going back to Buenos Aires!
Regardless, thank you for all the detailed apartment building layouts.