Here are my best designs made by me from personal interest (artistic hobby / training) as well as for various customers, from 2008 to around 2016 when I retired from architecture for more profitable IT industry. In August 2023 I started replacing gray-background floor plans with white-background, and published few more floor plans.
I no longer make new designs on request basis, but I have over 100 designs for sale. What is included. If you need new custom designs to be made according your requirements, my partner architects can help you.
We are busy with PAYING customers! If you are looking for FREE floor plans, just look at past projects posted below, DO NOT disturb us with emails or chat messages requesting designs until you can afford our prices!
CentralLiving
An original concept “Made by Teoalida” with no inspiration from any existing building, named for centrally-placed living room (but also for central courtyards, circular corridor and perimeter apartments). 4-Room (126 sqm) and 5-Room (156 sqm) apartment plans, arranged to form a beautiful continuous facade with paired bedroom windows, also featuring an entrance hallway not seen in my previous projects.
Idea came in November 2010 when I designed Rectangle floor plan, 3D design added in 2011, a Triangle floor plan was also designed but never published, then giving by the positive comments from friends, in 2015 I redesigned both Rectangle and Triangle versions, both floor plan and 3D, in a more beautiful mix of neoclassic and postmodernism.
Other floorplans are possible, such as U-shaped with 6 or 8 units per floor.
Buy AutoCAD files
Low-cost housing complex
This is the FIRST apartment block designed at someone’s request, in early 2012. An Indian builder asked me to design 20-30 sq m one room units that will be provided for slums dwellers. I designed 3 proposals and emailed him, asking to choose with which one to proceed further, he replied that will come with a detailed answer next week, but this never happened.
Because other people also requested studio apartment plans, in 2013 I published on website one of the 3 proposals, the corridor one inspired from Singapore SIT and HDB rental blocks built in 1950-1960s but added two room units, kitchen separated from living room. Toilet inside kitchen was a tradition in Singapore until 1990s. In 2015 I made from personal a segmented version inspired from Tiong Bahru estate built in 1950s by Singapore Improvement Trust. Notice the kitchens overlapping staircase (Singapore authentic feature).
I wanted to design a 4-room version but I was facing trouble planning because that would require bigger living room and a second bathroom. In 2019 I came with idea to eliminate kitchens overlapping, instead use the space behind staircase for a bedroom… see below resulted floor plan.
I also intended to design a complete urban town housing complex with 1-room to 4-room apartments, and parking plan, I made a site plan with 752 units from personal interest in 2016 but losing interest for architecture left this project without 3D design. I modified site plan in 2019, making it with 1024 units. Notice how I aligned blocks in base-2 numeral system, blocks are at 4 meters from sidewalk and pattern repeats vertically every 64 meters. Probably suitable for third-world countries of Asia and Africa.
Buy AutoCAD DWG files
Small apartment block in Nigeria
Most projects shown on website were designed for personal interest / artistic hobby, but this one I designed for a customer in Nigeria who paid for detailed construction drawings.
On a plot size of 18 x 36 meters in Lagos, land owner built a single-storey semi-detached house at back and now wanted a two-storey block with four 2-bedroom apartments measuring 16 x 10 meters. To save space I designed an one-flight staircase with different position of apartment doors on each floor. Customer asked me to add a second metallic staircase at rear, useless in my opinion.
Apartment blocks for small lots
I designed 3D models of BIG buildings but I missed the SMALL ones that most people build when they start investing in real estate. The blocks with 2 apartments per floor, but unlike the segmented blocks with multiple staircases, below designs are intended as stand-alone buildings so windows can be placed on all 4 sides.
The 14 x 10 m I designed in 2013 for a customer desperate to build a walk-up block with 10 apartments on a plot intended for one-family house. Same for 16 x 10 m one.
In same 2013 I designed from personal interest, a block 18 x 15 m with four rooms, a masterpiece in apartment planning efficiency, offering privacy for bedrooms despite of minimal hallways (you can invite guests in living room and they cannot see through bedroom doors). In June 2015 I improved floor plan and also designed a 3D model in Art Deco architectural style.
Buy AutoCAD DWG files
3D design include low-rise blocks with 40 apartments and high-rise blocks again with 40 apartments, on an infinite pattern based on 120×56 meters grid, having 2 low-rise and 1 high-rise block, containing 24 2-room, 64 3-room, 32 4-room. Average apartment size 80 sqm. 179 apartments per hectare.
European apartments I
Unlike Asia and America, European apartment design include hallways, usually you enter in a hallway then in living room and bedrooms, so living room can be used also for sleeping. In some apartments, usually smaller ones, you pass through living room to get in bedrooms. Day and night areas are well separated. Window for bathroom is not required. En-suite bathrooms are uncommon in Europe, usually 3-room apartments have one full bathroom and a WC, 4-room apartments have one bathroom and one WC with shower, but there is no exact rule. The bathroom is always placed in night area, while the WC is usually in day area. Most important rooms are facing south, stairwell can be on both south and north facades, depending by where is street located.
In 2009 I was criticized by a British architect, saying that my “ideal city” looks outdated like 1960s social housing. Well, now I really wanted to design something in style of 1960s-1980s European public housing, both capitalist and Stalinist-communist. Concept started in 2010 with lack of knowledge, I designed 3D model later and published them in March 2012 together with European Landed Houses that have up to 6 bedrooms.
Architectural design inspired from North Europe (Sweden, Norway, Finland), Germany boost a ratio of 42 sqm per person and only 2.2 persons per dwelling unit, but in case of apartments I assume that ratio is smaller. I could not find exact info regarding average apartment size, many families own an apartment in the city and a house in rural area. Apartments usually range from 1-room to 4-room but there are few with 5-room too.
European apartments II
I redesigned European series in 2016, making walls 20 cm and 10 cm thick instead of 12.5 cm, the linear walk-up blocks are almost unchanged, Short Tower was changed into walk-up block with balconies pushed inside and smaller rooms, Long Tower received larger balconies and smaller rooms, also I added few additional block types.
Buy AutoCAD drawings
Tiny apartment design from / for Philippines
These floor plans are based on sketches done for real customers. They were not interested in a complete project but I got personally interested in these designs, modified according my own rules and posted here for references.
Philippines have the smallest apartments in the world. Room sizes are comparable with Hong Kong, but instead of 2/3-bedroom apartments, in Philippines you can see huge condos dominated by studios and 1-bedroom, for example http://www.smresidencescondo.com/myplace-plan.html with units ranging from 16 sqm studio to 40 sqm 2-bedroom.
In 2014 a Indian left this comment looking to build an apartment block on 5 x 12 m lot, including lift. Impossible! In 2016 another Indian asked me to design an apartment for a 4.8 m wide lot, with kitchen in front for Vastu reasons, which turned impossible. This time I am also publish there a drawing to show you that 5 x 15 meters is the minimum land required to build a block having on each floor a two-bedroom apartment.
Buy AutoCAD floor plans
Linear Small
Linear Small is the cheaper pair of Linear Large, living room is facing to common corridor. Designed in 2009.
Short version, 64 meters length, 8 units per floor of 2-, 3- and 4-room. Long version, 76 meters length, 8 units per floor of 3- and 4-room. And of course, other versions. The floor plan and 3D model shows half of short version and half of long version.
Pay & download DWG files
Linear Large
Linear Large (formerly called New Generation) is the pair and opposite of Linear Small (formerly called Old Generation), all living rooms and (almost) all bedrooms are facing opposite common corridor. 8 standard types of apartments ranging from 84 to 133 sqm, plus other custom types for non 90° joints, placed along a common corridor, can form various shapes. The 104 sqm 4-Room Middle is “base”, most common apartment. Designed in 2009.
Shape examples: 61 by 48 meters L-shape with 8 units per floor, 4- and 5-Room; 88 by 48 meters S-shape with 16 units per floor, 4- and 5-Room; 64-meter diameter Octagon with 16 units per floor, only 3-Room, etc.
Pay & download DWG files
Linear Maisonette
14-meter width block with flat facades. Floor plan shows version 8 units per floor, 60 meters length, the 3D image shows 2 blocks with 12 units per floor, 88 meters length, at 28 meters apart. 140 sqm apartments with 4 bedrooms, 3 baths, walk-in wardrobe for master bedroom. Maisonette (sometimes misspelled Mansionette) is almost a worldwide term which means two-storey apartments. Designed in 2009.
Pay & download DWG files
Singapore Corridor 3/4-Room
Formerly called Sharpback Small (due to sharp slits on back side) inspired by the most common apartment blocks built in Singapore between 1975 and 1990: New Generation with 3-Room (67 / 82 sqm) and 4-Room on endings (92 sqm). Model A with 3-Room (75 sqm) and 4-Room on endings (105 sqm).
I improved Singapore design by inverting position of kitchen and master bedroom, made living room wider than bedroom, to make a 3:2 ratio between size of living and master bedroom and reduce kitchen size (Singapore kitchen is big like living room).
The block is 14 meters wide and variable length, allowing high land usage efficiency, the size of apartments and windows created beautiful rectangles on facade, BUT… what do you think about the floorplan?
Buy AutoCAD drawing
Singapore Corridor 4/5-Room
Formerly called Sharpback Large inspired by the blocks built Singapore between 1985 and 2000, but due to combination of different floorplans, like this, this and this and many modifications, it is barely similar with any Singapore block. Can be built in many shapes, I, U, L, also the corner units of this block can be combined with the 3-room units from Sharpback Small. BUT… what do you think about the floorplan?
Buy AutoCAD drawing
Singapore Corridor Maisonette
TO BE ADDED
Singapore Segmented 3/4-Room
Combination between Sharpback Small and Sharpback Large apartments in Segmented style block. Sharpback is a nickname invented by me for the Singapore blocks having slits on the back facade for kitchens or bedrooms. Designed originally in 2011, redesigned in 2015 and colored.
Buy AutoCAD drawing
Zig-Zag / Linear-H
One of most common block plans found on all continents. Originally designed in 2008 based on 4-meter grid, having 84 sqm 3-Room apartments (same used in Trapeze Tower), I redesigned in 2011 with 71 sqm 3-Room and 93 sqm 4-Room apartments.
Buy AutoCAD drawing
Segmented Mixed
I designed this in 2009 inspired from the 5-Room slab blocks built in Singapore between 1975 and 1985, having living + dining + 3 bedrooms, around 120 sqm, improved by pushing master bath inside, made master bedroom bigger, L-shaped with walk-in wardrobe and added kitchen yard. Then I derived the 5-Room End and 4-Room Angled. The 3D model is based on a floor plan with six 4-Room and two 5-Room at ends, 96 metres length.
Buy AutoCAD drawing
New Segmented
New layout inspired from… hmm, can’t decide! Staircase-style block are very common in South Korea, but with a different layout, longer and thinner. Some day I will make 3D design too.
Buy AutoCAD DWG files
Triangular blocks
Two buildings based on 4 meters grid, 10 meters width, all living rooms and bedrooms are facing to outer facade and all kitchens are facing to inner courtyard, designed in early 2009.
Small version with 9 units per floor, 44 meters facades @ 18 meters from centre, 3D design not adapted to the new rules yet.
Large version with 12 units per floor, 48 meters facades @ 22 meters from centre and 8 meters facades @ 30 meters from centre.
The small version have advantage of bigger apartments and disadvantage of centrally-placed livingroom, but this disadvantage allowed me to design a symmetrical block with odd number of apartments per floor.
Buy AutoCAD DWG files
Freestyle
Formerly called Freedom Generation, this is my most complex architectural design I made in AutoCAD, started in late 2009. Inspired from 2000s housing projects built in various Asian cities, a variety of apartment plans from 1-bedroom to 4-bedroom units, 50 sq m / 550 sq ft to 130 sq m / 1400 sq ft, with kitchens facing inside, are paired in wings, linked with a central core (staircase and lifts) by bridge-corridors. The freedom of shape variations is nearly unlimited.
U-shaped 472
After designing numerous individual blocks during my first year, I planned to design a condo-like project in November 2009. I choose a U-shape composed by 7 blocks each with 3 wings of 2 apartments.
The multi-storey carpark is just illustrative because it is not connected with residential blocks. Unhappy of the results, especially because when viewed from other side, the condo like an ugly wall, I decided to abandon this project and start the…
Linear 1024
…the Linear 2014 came from my idea to design a modern condo with exactly 2^10 apartments, and uniform design dominated by long linear blocks with facades with continuous horizontal lines, in contrast with the U-shaped condo made a year earlier. I choose to arrange six pairs (100-meter long) and four pairs (60-meter long), reaching a nice mix of 384/320/320 units of 3/4/5-room apartments. Five room units have best views, but some three and four room units also get direct pool view.
Distance between blocks: 30 meters between main facades, 20 meters between side facades, and 60 meters across pool. Land size: 6.45 hectares (288 by 224 meters). Density: 158.7 dwelling units per hectare.
This project is suitable for equatorial countries like Singapore and Malaysia, having linear blocks oriented east-west (with rooms on north and south facades) to minimize sun inside apartments, while the oversized olympic pool is oriented north-south to get sunshine between blocks. There are 4 spaces between outer blocks, usable for more pools, tennis courts oriented north-south (as they should be), barbecue pit and other facilities. Clubhouse rooftop is used as basketball court. The single-storey basement carpark cover whole complex and provide space to park about 1040 cars, and is covered with green roof. Drop-off porch and covered walkways are not necessary, you can drive through carpark and stop at just 16 meters from each lift.
For all curious students who ask how much time I spent drawing, I can say that designing spread over one year, starting in early 2011, I cannot estimate actual hours of work, because I worked with breaks until new ideas came in my mind and redesigned numerous times, for example I changed to full-height windows in late 2011.
3D model is still not finished, it lack guardhouse, children playground and other details, but I decided to publish it in August 2012 because I no longer have TIME to continue it, and because DWG file became so heavy that is crashing AutoCAD, it is closing suddenly when I try to do certain commands..
Below photo show whole complex using default render. Using Raytrace Render, AutoCAD always crashed until I deleted 12 of the 20 blocks (this is the reason for which above 3D photorealistic renders shows only central area).
In late 2011 I made plans for a third condominium design, composed by 8 or 10 zig-zag shaped blocks arranged in 4 lines, varying height from 8 to 16 floors, probably 708 apartments… but, because since 2012 I concentrate time on PAID work, I abandoned non-paid projects purely artistic.
Squares Tower
Tower block design inspired from the point blocks built in Singapore between 1970 and 1985 (photo of actual building), which are 26×26 metres and have 117-125 sqm 5-room flats (living room, dining-family room, plus three bedrooms).
Designed in December 2008, enlarged to 28×28 metres and, like all my 2008 projects, its floor plan is based on a 4-metre grid. I added study at end of dining room, allowing versatile renovation ideas, the study room can become walk-in-wardrobe for master bedroom, or can be enlarged to a full bedroom if the other bedroom is merged with dining room to create a big 8×6 metres piano concert room.
Buy AutoCAD DWG files
In 2011 I designed a second version closer to original HDB floor plan, redesigned in 2015 in colorful floor plan.
Rectangle Small Tower
Class A project mainly based on 4-meter grid. 4-Room plus 5-Room duplex penthouses. Original floor plan, not inspired from any real building. Can have 2 versions: 32 by 20 meters (shown in floor plan) and 28 by 24 meters, the single difference is position of core with staircase and lifts, the size of apartments and of core is the same. The 3D models shows both versions.
Designed originally in December 2008, redesigned 2010.
Buy AutoCAD drawing
Rectangle Large Tower
6-room apartments inspired from Executive Apartments built in Singapore, the 1988-1992 with 4 bedrooms and separate living and dining room.
Buy AutoCAD drawing
Trapezoid Tower
Like all my 2008 projects, this is another block based on 4-meter grid, original floor plan not inspired from any real building. Two 24 meters wide wings @ 14 meters from center (3-Room apartment) and one 28 meters wide wing @ 20 meters from center (4-Room apartment).
Buy AutoCAD DWG files
Triangle Tower
One of the most beautiful projects I made within first year of studying architecture, with 4-Room apartments and 5-Room duplex penthouses, classified as Class B due to common bedrooms smaller than the ones based on 4×4 grid. The wide floorplan and enormous staircase core with space for 4 lifts allow building up to 32 storey skyscraper.
Designed in May 2009, redesigned 2010. It eliminate a previous project named Hexagon Tower. There are a lot of triangular towers around the world that are less or more similar with my design, including Bishan Loft.
Buy AutoCAD DWG files
Linear 2/3-Room
Formerly called Linear Studios, designed in 2011, this have some similarity with Singapore all-Studio blocks built after 2000 with 45 sqm “Studio” which is actually a 2-room, but I added 3-Room corner flats in my project, and I made kitchens open like in Japan. Can be designed in many shapes, I chosen a U-shape with 12 units per floor.
Buy AutoCAD drawing
Luxury apartment tower
This luxury apartment design showcase ability to offer multiple layout options within same apartment, 190 sqm standard apartments composed by 4 bedrooms of which 2 suites, 3 bedroom suites + study, 3 bedroom suites + enlarged living room, as well as 350 sqm duplex penthouses with rooftop jacuzzi. Completed with private lifts and maid rooms. Design inspired from high-end real estate developments of Brazil.
Designed originally in 2012 for hobby when I decided to post on website after making 3D model, but never found time for 3D. Colored in 2016 and published for first time.
Buy & download AutoCAD drawing
Hong Kong series I
Hong Kong architects are masters in space optimizing and crowding people in small apartments. So I spent 3 months studying it (January-March 2011), to create my own 6 projects inspired from it, but finally I realized 8 projects in AutoCAD.
Who the fuck needs a 100 square meters apartment? Now I prove that with a good design, a family of 4 can live comfortable in a 60 sqm apartment. With this occasion, I also fully designed the structural elements and I added dimensions on floor plans, as requested by my fans (website visitors).
The Harmony, inspired from the public housing blocks with same name, with 16 units per floor, mixed 2-room to 4-room, designed to be the cheapest of all projects, so is similar in size with the real block, But was improved with curved facades and a very nice color scheme.
The Concord, barely similar with the public housing blocks with same name, because I mixed it with ideas from Flexi blocks, thus I eliminated the windows facing each other in 90-degree angle (unless you arrange them in L-shape, like in 3D photo), more than that, I also added balconies and bay windows with dark glass to make it looking like private housing. Apartments are 10% larger than real block.
Another 2 projects inspired from public housing, with 8 and 10 apartments per floor, these have exaggerated apartment sizes 10-25% larger than original ones. I am not planning any 3D design for them… yet.
The next 4 projects are inspired from most common private housing design, with 8 units per floor. The Elegance is similar for example with Sunshine City and Yee Fung Garden. The Grandeur allows various combinations of its 5 apartment types. 40, 50, 60, 70 sqm… I am working at 3D designs.
Sick of the apartment sizes?
You did not saw yet The Miminalist… my attempt to create the smallest possible apartments, this one is the truly similar with Hong Kong birdcage apartments. I hope that NO developer will build such 30 sqm shoeboxes again!
Thinking that you saw the smallest possible apartments?
You are wrong, check the dedicated page for Hong Kong real apartments, especially the Garden Rivera where 3-room apartments are only 242 sq ft / 23 sqm, including wall thickness (it inspired my The Minimalist). How people are living in such pigeon holes? Look on centanet.com for floor plans and interior photos of Garden Rivera apartments, and imagine yourself.
Hong Kong series II
I halted designing of all Hong Kong-inspired architectural designs until I will take a decision to design them more for fun/artistic or more authentic.
The Series I apartments were too big and not properly optimized. In January 2012 I redesigned 5 of them, now based on metric system, to match Hong Kong laws, gross floor area calculated from wall face rather than wall axis, unit gross areas include full thickness of external walls and half thickness of shared walls. Walls are 10 cm thick walls instead of than 12.5 cm, bedrooms are 2×2.5 m instead of 2.375×2.625 m.
In 2015 I slightly improved the floor plans and redesigned in colorful style. Notice the core with thick concrete shear walls, which at The Square they extend to building exterior for resistance to lateral forces (seismic and wind load) which is necessary when in Hong Kong most public housing estates are ~40 floors and private estates reaching even 80+ floors.
Buy and download AutoCAD DWG files
Hong Kong Series with International-sized apartments
In October 2011 I redesigned 3 architectural designs inspired from Hong Kong but using my own international standard of apartments sizes, similar with Singapore and rest of world (bedrooms 3×4 m, living room 4×6 – 4×7 m, etc).
Floor plans redesigned in January 2016 in colorful format and metric system with 10 cm thick walls instead of 12.5 cm. 3D models remains as designed in 2011.
Buy AutoCAD DWG files
Low cost & High-density housing I
This is the apartment version from the same family with the High-Density landed housing. Inspired from Mexico social housing (casas de interes social) and designed based on 3-meter grid. I improved them by enlarging room sizes and placing a lot of green space. Block size: 42×18 meters. Site plan can be designed in 2 versions: 60×32 meters, with side parking and 14 m between block facades, and 48×40 meters with front parking, 22 meters between front facades. Both will have same density, 166.67 apartments / hectare. Designed in August 2011.
Split-level apartment block, one of most common block types in Brazil public housing. I slightly enlarged the apartments to 50 sqm and 64 sqm and placed the blocks in Zig-Zag pattern to provide privacy and comfort, avoiding bedrooms facing each other on airwells, yet maintaining high density. The 16-apartments blocks have 17 meters width and 40 meters between street axles, resulting a density up to 235.30 apartments per hectare. Designed in January 2012.
Other block types inspired from same Brazil, with 46, 60 and 80 sqm. Designed in January 2012.
Sick of apartment sizes?
Real Mexico apartments have only 3-rm apartments (50 sqm) and the bedrooms are small as 3×3 meters, while in Brazil there is some variations in apartment sizes but most bedrooms are 2.5×3.25 meters. In both countries space between buildings can be only 4 meters and green space does not exist in public housing estates.
Low cost & High-density housing II
New floor plans inspired from Latin America, designed using 3.5 x 2.5 m bedrooms, 2.5 x 1.5 m bathrooms, and 1 m wide hallways, all dimensions are divisible by 50 cm, making a nice layout from artistic point of view. They were designed in 2014 and colored later to publish on website.
Pay & download AutoCAD drawings
Comparison of different layouts from my apartment block models
2015 compilation (published January 2016)
All floor plans redesigned in metric system, with 10, 20, 30 cm thick walls


2011 compilation (published January 2012)
All floor plans designed in binary metric system, 12.5 cm internal walls and 31.25 cm thick external walls


Notes about me
Most projects were made for 3D artistic hobby in 2008-2012. They intended to showcase my skills especially in designing efficient layouts. Simplified to be understood by people with zero architecture knowledge, they are NOT intended to be submitted to government for building permit or used in construction.
Since adding live chat widget in 2012, few hundreds people contacted me for architectural design services, I stopped designing for hobby to focus on designing for customers. Some projects shown on website are made from personal interest, based on the quick sketches made at customers request.
House & apartment design statistics (Excel file with all my house and apartment designs, one per row, showing room size of each room for calculating gross floor area and compare different apartment models).
Floor plans made in 2008-2013 use black background, scale 32 pixels per meter, 3D design is rendered at 2048×1536. Since 2010 I added dimensions in millimetres. Apartment size is net floor area (not including walls and balconies).
Floor plans made since 2014 are colored, scale 20 pixels per meter, 3D design is rendered at 1920×1080 or 1440×1080. Dimensions are in meters. Both gross and net floor areas are indicated.
Since 2015 I started a process of redesign old floor plans into colorful style, but never finished because in 2016 I retired from architecture to focus on databases and IT industry. Over next years few people contacted me to buy my past projects, we negotiated price and I emailed AutoCAD DWG files.
Personally I use only AutoCAD, my partners use also ArchiCAD, Blender, Revit, 3D Studio Max.
Prices & what is included in purchase
Past years I negotiated price with each customer and emailed file manually. Since November 2019 I started putting each floor plan in separate file and Add to Cart buttons so you can pay with PayPal or Credit Card and receive files automatically (system used for selling databases since 2012). I took new screenshots at scale 40 pixels per meter, for better look on high DPI phone screens, and added few plans designed but never published before. The process continue in 2020 because I have over 100 projects, some of them need to be updated to current quality standards before making AutoCAD files available for sale.
Apartment prices: 2 units per floor $40, 3-4 units per floor $50, 5-8 units per floor $60, 9-12 units per floor $70, 13-16 units per floor $80.
House prices: $10 x number of rooms (counting bedrooms and living room), if there are multiple similar plans bundled in one file, add $10 for each additional plan.
$10 discount if you purchase multiple drawings, regardless you purchase at once or separately.
Above prices are ONLY for floor plans in .DWG format that you can edit in AutoCAD.
Depending by customer feedback I may adjust prices and may offer elevations and 3D models (where available) in the future. There are very few sites selling to get inspired from (example www.houseplans.com with prices starting from $1000 including detailed architectural drawings).
I never made detailed drawings, elevations and sections without advance payment, and due to low number of paying customers, only ~10 projects include elevations and sections, made for customers from specific countries, owning a plot of land of specific size and preferring a specific architectural style. I can post them for sale too, but they may have NO USE for you, because you would need to modify them to suit your needs and your country laws, which is same effort like making a complete new design.
So detailed drawings will be made by my partners on order only following laws of your country. They cost $1000-2000 and include detailed floor plans, elevations, sections, 3D design, electrical and plumbing plans, structural analysis report, bill of quantities. Read more: services we offer.
What else I should sell?
Some people suggested to NOT display floor plans at all, but only 3D image, requiring people to pay to view floor plan. But designing 3D model for every floor plan means additional effort and do not guarantee sales, when countless websites offer floor plans for free viewing (but not edit / modify).
First year over 10 people purchased AutoCAD .DWG files, 2 told me that cannot open files. After a short conversation I realized that they did not had AutoCAD software. Install one of these https://www.autodesk.com/viewers or google “DWG viewer” (free software that can open .DWG but not edit them).
Other option is to sell PDF instead, which can be viewed in browser without special software, but why someone would pay $ for a non-editable PDF floor plan that can only be viewed like the photos freely available for viewing on website?
Clicky Analytics shows 3D images gets 5-10x less clicks/downloads than floor plans images, meaning that very few are interested in 3D models, due to this reason since 2015 I have not made 3D models unless been paid.


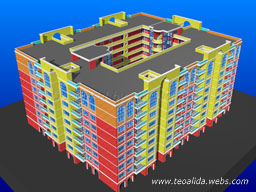




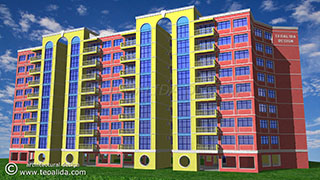
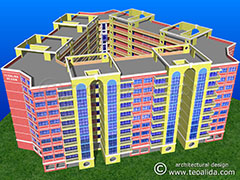



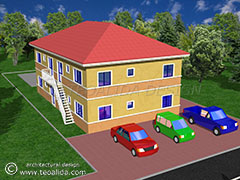

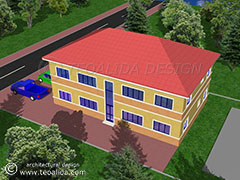









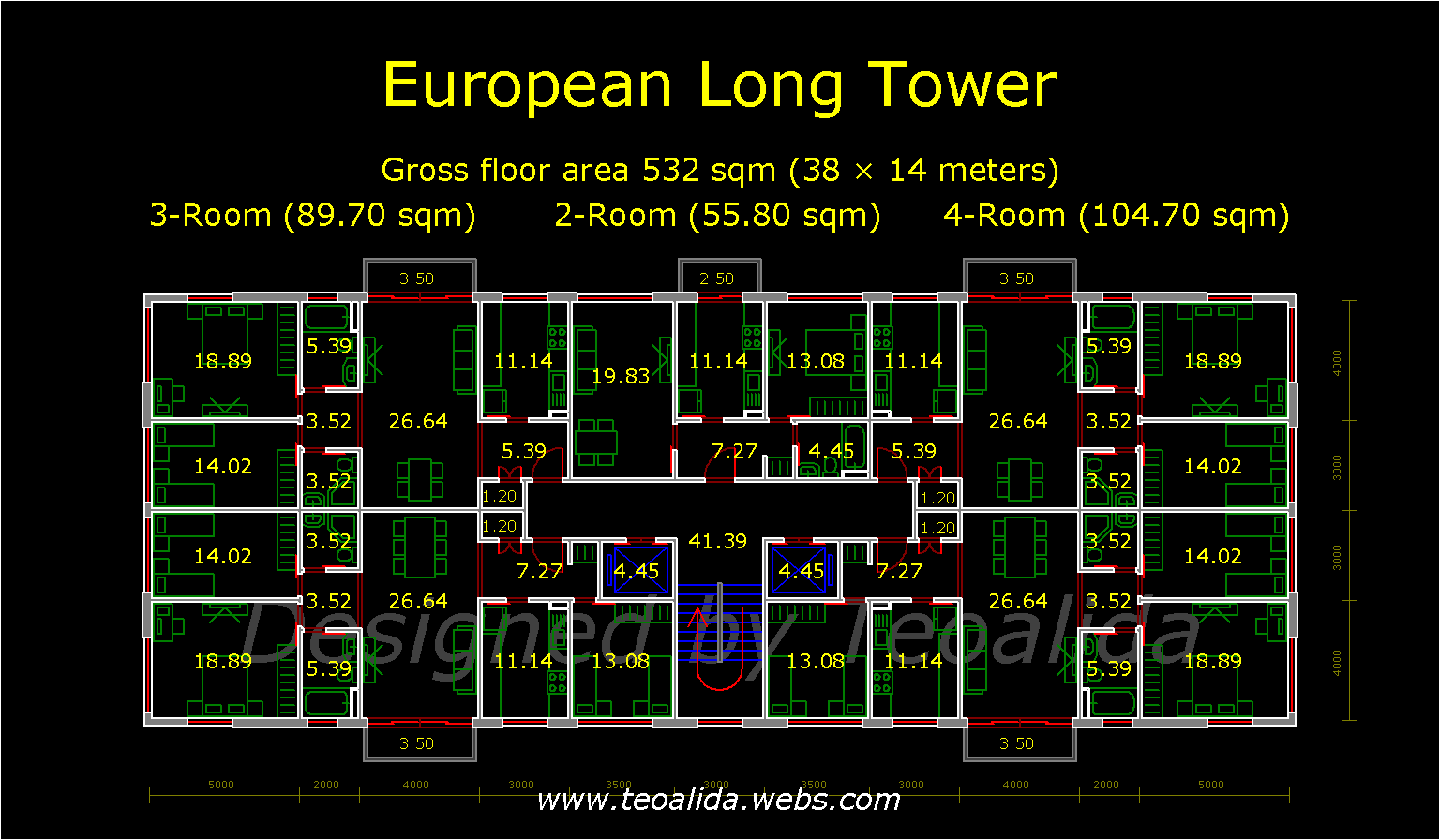













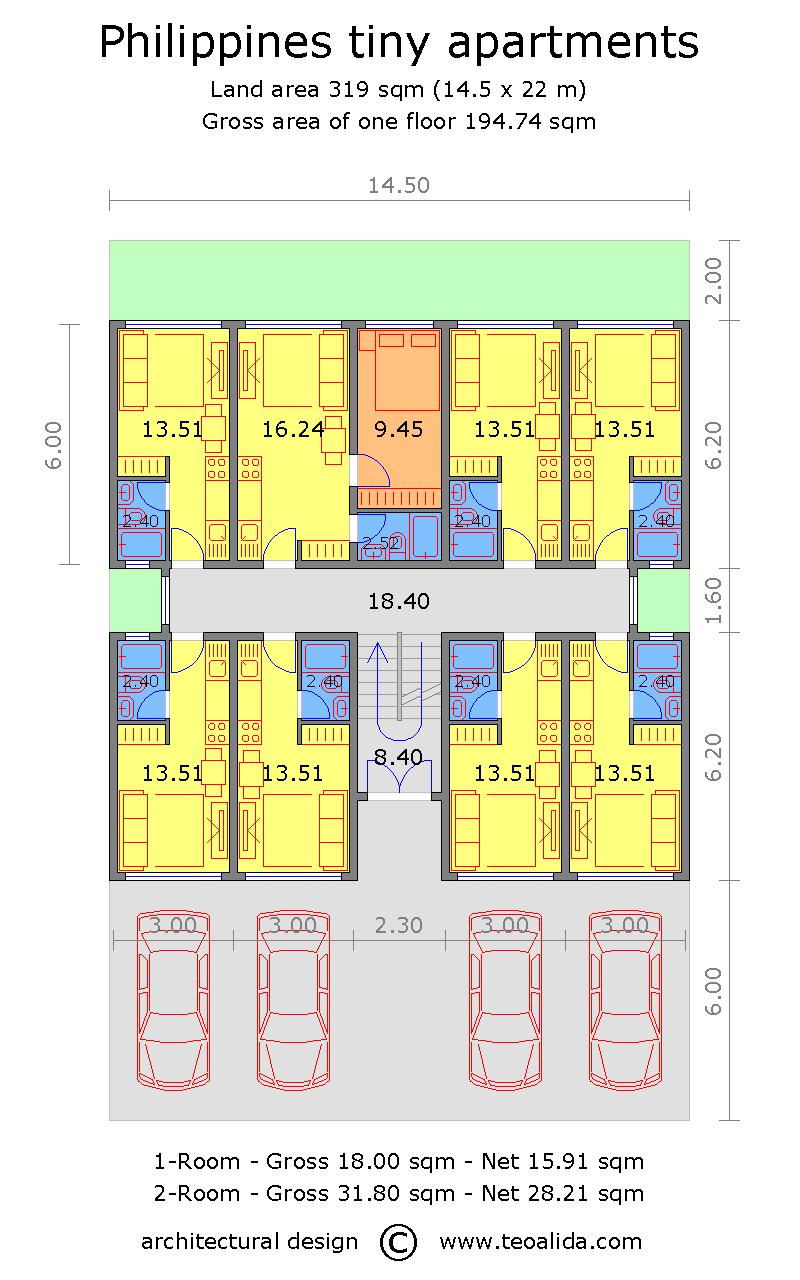


























































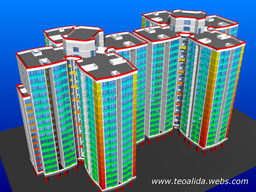










































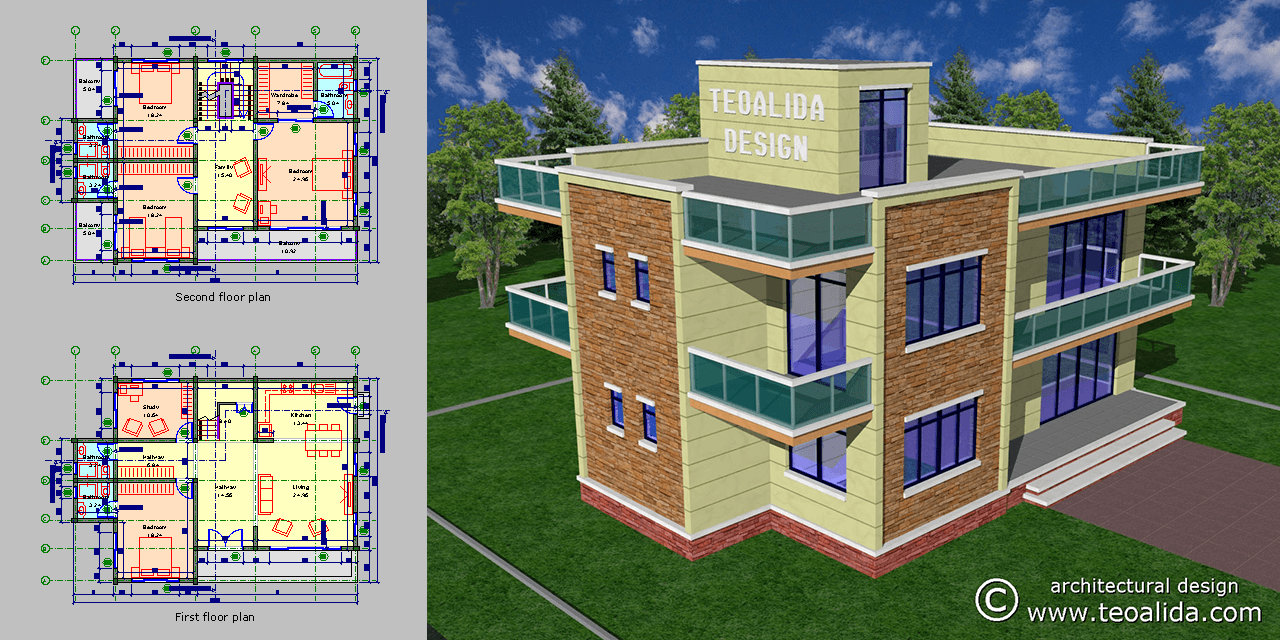
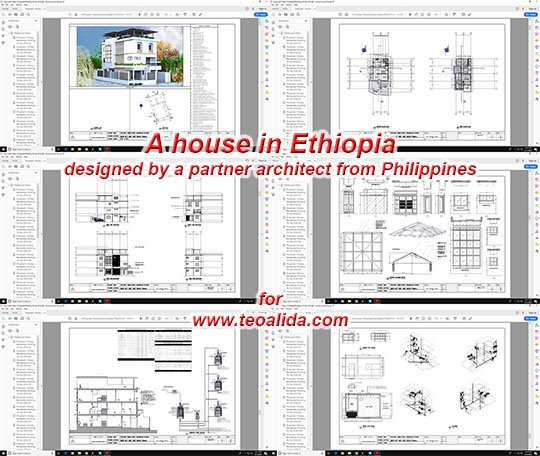
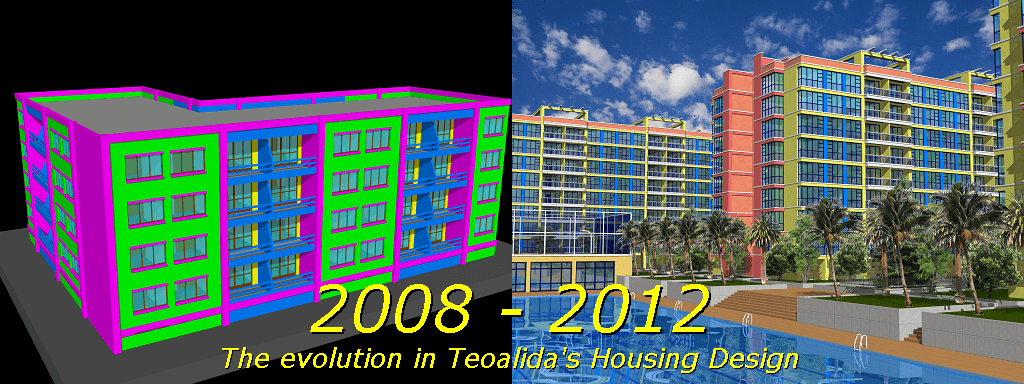
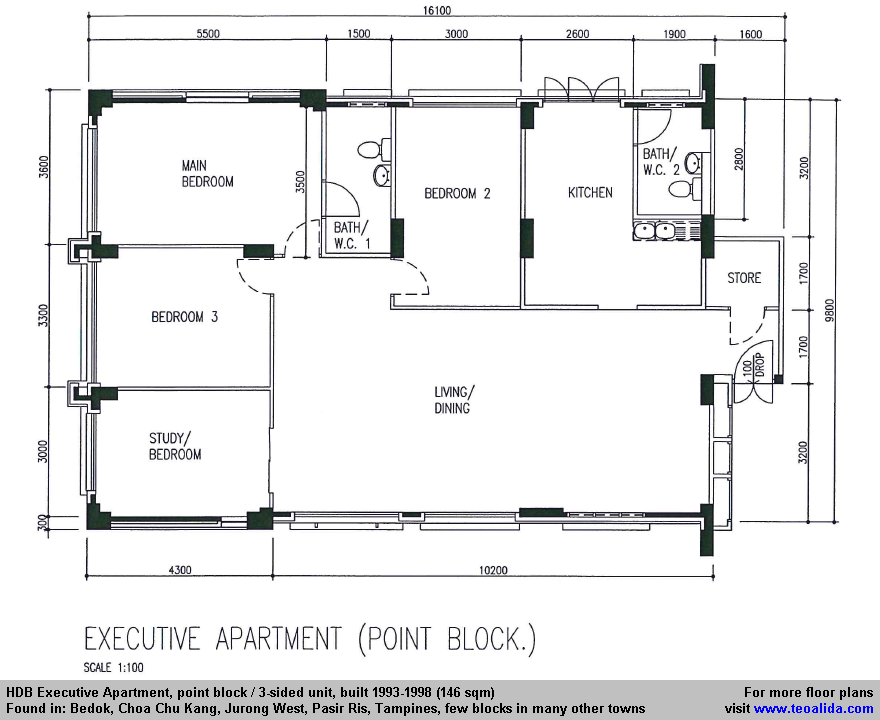
really nice and very helpful
i am student of b.arch 3rd year and we have to plan housing and your this site helped me a lot…….
i am really thank full to you…….
and about u work its awesome……………
kudos to you for such a detailed cataloguing of your work and the history of HDB.
regarding your diagram square-4. nice layout of apt, but i thought that cross air winds air ventilation of corridors is important too. and the way you placed the lift and stairs, is not so good for air ventilation.
Finally I got some comments!
That project dates back from dec 2008. Today I know that cross-ventilation for corridors is recommended… despite that in most countries around the world, most blocks have no cross-ventilation for corridors.
really GOOD!!!
Trapeze Tower IS NICE
NIce! you should work in HDB as a architect. Thet are now recuriting architects.
try using SKYSCRAPERSIM to make your apartments. to learn more,click this link:
http://beno.org.uk/skyscrapersim/
Sadly that I am not in Singapore, I really want to give some lessons to HDB architects… about Skyscrapersim, I see no point of making my buildings in it.
next,can you try designing some feature new towns like bukit brown?cannot wait to see your results!