 I wrote this page in 2013 after being hired by a Malaysian architect to draw 5 HDB whole block floor plan in AutoCAD, for analysis of space efficiency. Later, a Singaporean asked me to draw his own HDB flat and suggest furniture layout. Another one asked if I have certain HDB flat in DWG format, I replied “I can draw it now in AutoCAD” but he said “Thanks anyway” and quit.
I wrote this page in 2013 after being hired by a Malaysian architect to draw 5 HDB whole block floor plan in AutoCAD, for analysis of space efficiency. Later, a Singaporean asked me to draw his own HDB flat and suggest furniture layout. Another one asked if I have certain HDB flat in DWG format, I replied “I can draw it now in AutoCAD” but he said “Thanks anyway” and quit.
Beside this, watching website traffic I see many searches like “hdb 3-room new generation dwg file“, and most people do not click About Me page to see that I am also AutoCAD designer and I could draw and sell DWG files on order basis.
So I made this page to show… some of the HDB flats designed so far. Drawing a 2D floor plan of a HDB flat was taking about 1 hour and 3D-ing it another 10 minutes.
In 2013 at top of page was a big red text “I can provide DWG file, 2D or 3D model of your HDB flat for only $20!” and about 10 people/year paying for such service at the peak in 2015-2016. Due to rising website traffic and getting busier I changed price to $40 in 2017, only 3 more people hired me for this service by 2018. Even with doubled price, it no longer worth my time doing AutoCAD jobs compared with database jobs.
In 2019 I decided to NOT engage anymore in projects that generate less than $100/hour, effectively putting an END for Paper to CAD conversion services. If you need such service, feel free to hire a freelancer who do not have other jobs like me.
Procedure
You can give me floor plan of your flat, you can choose a floor plan from the page with 100 typical HDB Floor Plans (but beware of possible differences between your flat and the typical floor plans posted here), or give me your block number and I may have or not the exact floor plan in my collection of PDF floor plans collected from Sale of Balance Flats.
There is not mandatory to provide a floor plan with dimensions. I can also use a block plan from BTO brochures, put it in AutoCAD, draw a polyline over 4-room flat and scale it until it reach the floor area of 90 sqm. There will be a small error margin, but it will be no problem if you use DWG file for presentation only and not for calculation of interior design.
You can choose the detail level (2D or 3D, add furniture, dimensions, or leave only walls) and how to give you (DWG, DXF, PDF, etc).
Price formula: $20 + $20 for each flat floor plan or + $40 for each block floor plan. This formula is intended to provide discount for people who need more than one floor plan. With other words, $40 for first flat and $20 for additional ones, $60 for first block and $40 for additional ones.
Drafting 2D over HDB floor plan takes about 1 hour if I am not busy with another project. 3D-ing a 2D plan takes 10 minutes.
I treat each customer individually and give you a personalized DWG file. There is a chance that you want DWG of same flat type as a previous customer, this save some time, but the drawing may have only walls in 2D and 3D because this is what the previous customer wanted, while you want 2D only but with dimensions and furniture, so I cannot sell “as it is”, instead I will remake drawing “as you want”.
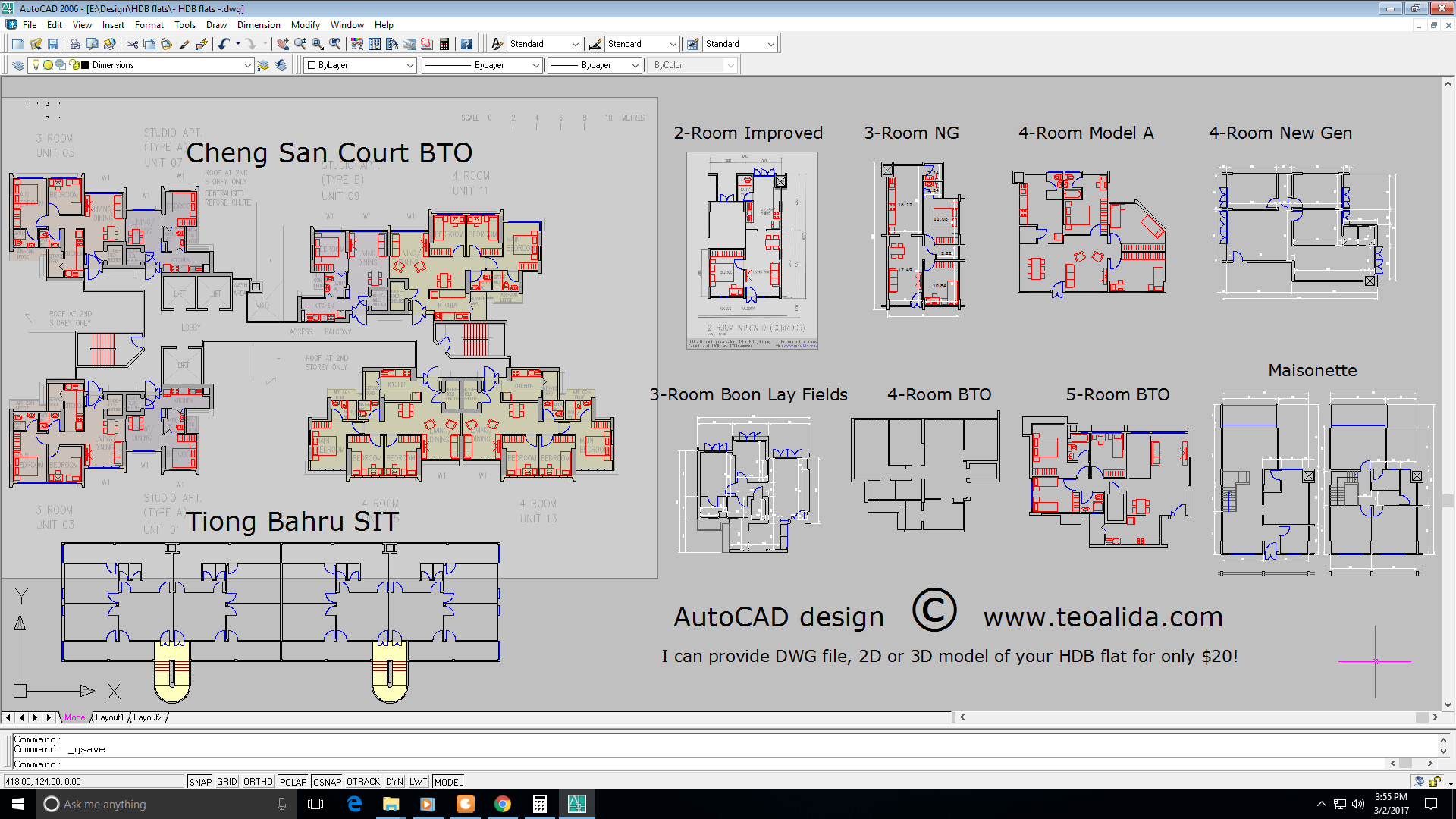
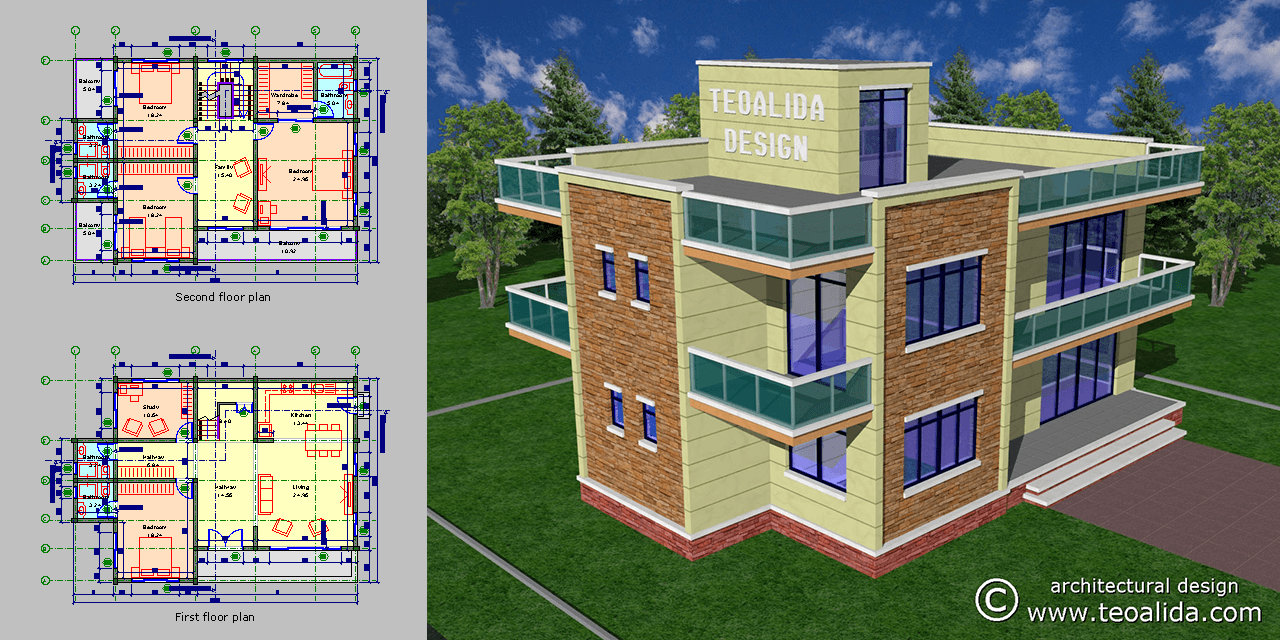
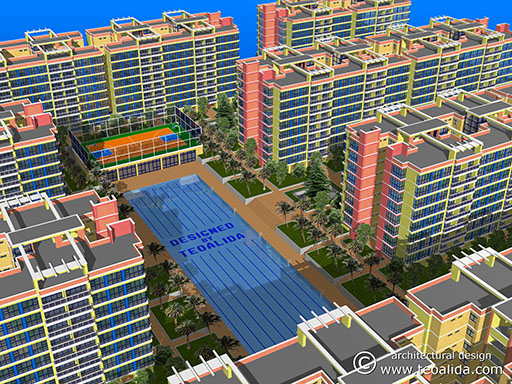
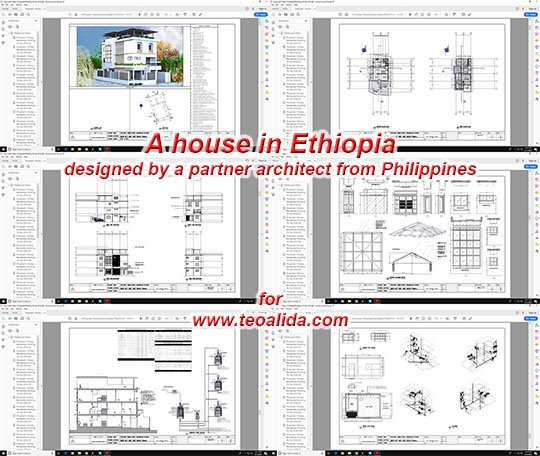
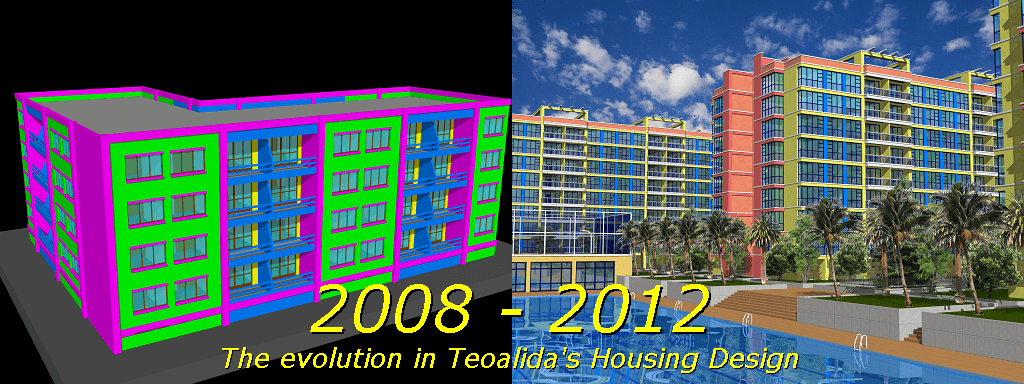
Dear Sirs,
We are a Sri Lankan Floor plan supplier to the UK and Australia at very reasonable prices within 24Hrs and our floor plans (Lease plans,Licence plans) are compliant with guidelnes for measurementand dispay of property including the RICS code of measuring.
Send me your jobs sample.I will do that plan in very accuracy and without
charging.
I hope you joind with me.Pl consider me.
Kind Regards
Sameera
I don’t understand if you are interested in MY service or you are promoting YOUR service.
What do you mean “I will do that plan in very accuracy and without charging” – without charging = you do for FREE? if you don’t charge money, why you would do this job?
Hi Teoalida,
Do you do this for free ? i need a house plan for this
photo hosting
Sometimes I do for free if takes less than 30 minutes, but you don’t have a bit of RESPECT for my effort and time? I mean that if you solicit someone’s service, is NICE to pay for it.
The link provided is to Postimage main page, can you tell me properly what do you want?
Saw your CAD plan. Interesting and amazing amount of data. Keep up the good work.
good morning
this site was so good in terms of free consultation and advises
also in service. 🙂
i just want to ask if
i want to have a simple plan
three storey
rectangular plan(symmetrical)
with roof truss
commercial for first floor
office for second
and residential for third
of atleast a minimum of 250 sq. m
thanks a lot admin
more power to this site
and to ur business. 🙂
So you’re asking if I HAVE = you’re looking to buy pre-made floor plans?
There’s IMPOSSIBLE to predict what customers come in and design in advance… I don’t HAVE because I never designed any office-residential mixed building, but I can DESIGN one now. Please clarify your requirements (land length and width and number of rooms for residential part, to see how many units can fit per floor, as I guess that 250 sqm should be footprint)
Hi. I like that plan for JUN. I want to use it for a project in School. I am not good to the maximum in the use of Autocad. Can u help me with Clearer details of that plan for JUN. Email me please. Thanks.
hi I m me Almasuddin I like to desin ples desin fore me 2 bedroom 2 washroom 1 kitchen 1 Hal/living
I see you from Singapore, but in which country do you build the house?
I checked traffic stats and you appear to have not opened https://www.teoalida.com/design/houseplans/ …. if you read the page you would see that you need to provide length and width of land if you want to make a new house plan for you. Without this info I can only let you to look at my previous projects, example https://www.teoalida.com/design/House-for-Iraq.png
Hi if I need M&E Diagram of a flat , How am I to go about ??
Best regards
Vicknesh
[email protected]
If you can get from HDB a floor plan with mechanical and engineering, I can help you converting to AutoCAD file. I do not have enough experience to draw mechanical and engineering over a normal floor plan from my mind without any reference, like how I draw house plans from my mind.
U can do a landed property floor plan ? Do reply thru email pls. Need ur opinions. Thanks
Yes I can design landed houses too… do you have a floor plan that need to be converted to DWG (and it include dimensions or I need to guess dimensions), or do you have a piece of land and need architectural drawings to build the house?
Talked via email. This person have a house in Indonesia, don’t have floorplan and wants me to travel to Batam to take measurements and suggest a layout for second floor… sorry, I won’t travel just for this!
Hi Teoalida,
Do you have the 5 room improved point block floor plan in autocad.
How much you charge for it.
And how can i pass you the money?
Regards,
Saiful
You should have left comment in https://www.teoalida.com/design/hdbflats/ instead
I can draw ANY HDB floor plan in AutoCAD in 1 hour, I draw a 5-room point block 3 years ago but show me your floorplan to make sure is identical, as there may be small variations between blocks, if is not identical, I will draw again according your floorplan.
Hi Safiful
I can come to your house and draw your flat plan by Auto CAD or you and the drawing can consign within 2 days work.
Thanks
Li Hong
I would like to have you do plans for my small space 22 wide x 65 deep how do I communicate with you
How you can convert pdf to dwg file pdf to dwg conversion forum pdf extract to dwg
Hi I would like to have 4room empty layout in auto cad
How much need ?