 Most AutoCAD designers offering paper-to-CAD conversion simply put the scanned JPG in background and draw over it, every line, often making various identical drawing elements at different dimensions, aka low-quality CAD drawing.
Most AutoCAD designers offering paper-to-CAD conversion simply put the scanned JPG in background and draw over it, every line, often making various identical drawing elements at different dimensions, aka low-quality CAD drawing.
Personally I offer quality paper-to-CAD conversion services, taking care to make every element of drawing a rounded dimension, and in case of floor plans of various buildings, you can choose if you want me to add dimensions in CAD file as they are in the original floor plan, as well as adding more dimensions, or provide a CAD file without indicating dimensions, just designing walls according dimensions from the scanned floor plan.
You give me scanned PDF, PNG, JPG, or other raster image format, and I give you DWG, DXF or PDF exported from AutoCAD. Contact me for price quote!
Building floor plan conversion to CAD
Since 2019 to 2022 I designed in AutoCAD floor plans for ~80 most common apartment blocks built by communist government of Romania.
Romanian authorities started renovating old buildings and (for some blocks) renovation projects are available on city hall websites, they include floor plans, elevations, sections, electrical and sanitary drawings. I used their whole floor floor plans as reference, and recorded a video showing paper to CAD conversion process:
For blocks where renovation projects were not available, I looked on real estate classifieds to find floor plans of individual apartments (in case of symmetrical buildings, floor plan of 1 apartment may be enough to draw whole building, but if building is not symmetrical I could draw only after finding at least 1 floor plan from each stack).
Paper to CAD conversion of HDB flats for interior design
 Most AutoCAD designers offering paper-to-CAD conversion simply put the scanned JPG in background and draw over it, every line, often making various identical drawing elements at different dimensions, aka low-quality CAD drawing.This PDF to CAD conversion service involve drawing walls accurately according dimensions shown on original PDF floor plan, and add internal dimensions of every room, different than original dimensions that include wall thickness, so interior designers can accurately plan their renovation.
Most AutoCAD designers offering paper-to-CAD conversion simply put the scanned JPG in background and draw over it, every line, often making various identical drawing elements at different dimensions, aka low-quality CAD drawing.This PDF to CAD conversion service involve drawing walls accurately according dimensions shown on original PDF floor plan, and add internal dimensions of every room, different than original dimensions that include wall thickness, so interior designers can accurately plan their renovation.
Paper to CAD conversion for Michael Lee paintings
Between 2012 and 2013 I worked for Michael Lee, artist and curator from Singapore, who created paints of HDB floorplans as well as various buildings around the world, focusing on buildings demolished or never built, or buildings with famous stories. But to paint them, he needs a vinyl outline, and to cut the vinyl, he needs a graphic designer, and this is my job!
To provide quality graphic design services, I design a set of axis to make sure that building elements are equidistant as they should (especially when the scanned paper he sends me is not accurate or is badly scanned), as seen in Rasa Singapura food centre. Moreover, I use my experience in architectural design to remove furniture and non-architectural elements from drawing, and sometimes, do additional research based by photos and movies, to add more details (for example adding windows, if the scanned floor plan have only walls). Michael Lee is using 1:50 scale for all his paintings and due to limitations of vinyl cutter, he require all drawing elements (walls, doors, windows) to be draw as double line, at least 1.5 millimeters wide.
The results are quite simple and black & white, does not really showcase my high AutoCAD design skills, as it requires more time than skill, but as long I am paid, I do ANY kind of graphic design!
This is my way of designing…
… that gave birth of his paintings
For more photos of art visit Michael Lee website > Dwelling
Michael Lee payments gave me approximately $10-20 SGD/hour which 2012-2013 made me happy. But over years I earned more and more money from databases, exceeding $1000/month in 2015, thus doing Paper to CAD conversions today would make me to waste time instead of making me happy. I can still do paper to CAD conversions but should not exceed few hours and I charge $50/hour.
So if you want to convert one HDB floor plan to DWG I will do myself in <1 hour for $40, while in case of bigger projects I connect you with designers in India and Philippines charging $10/hour (you need to pay them minimum 5 hours).
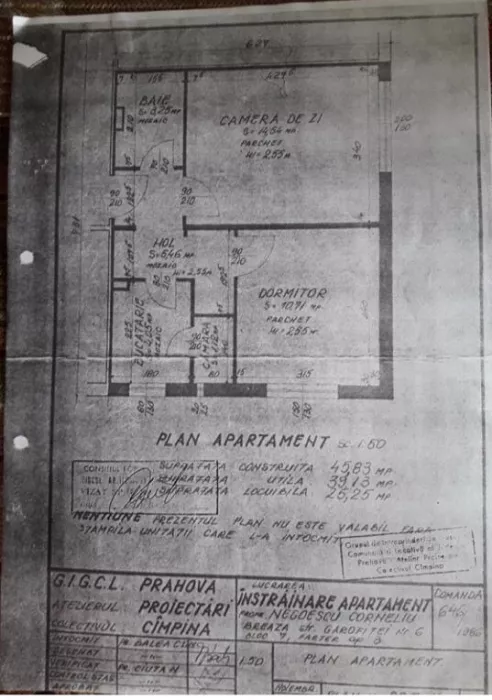
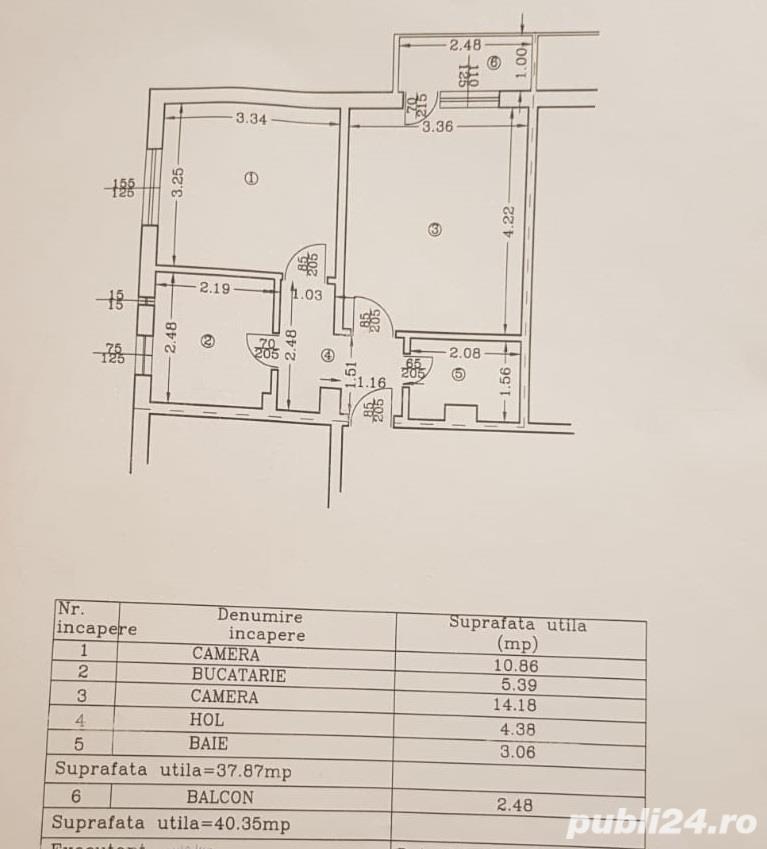
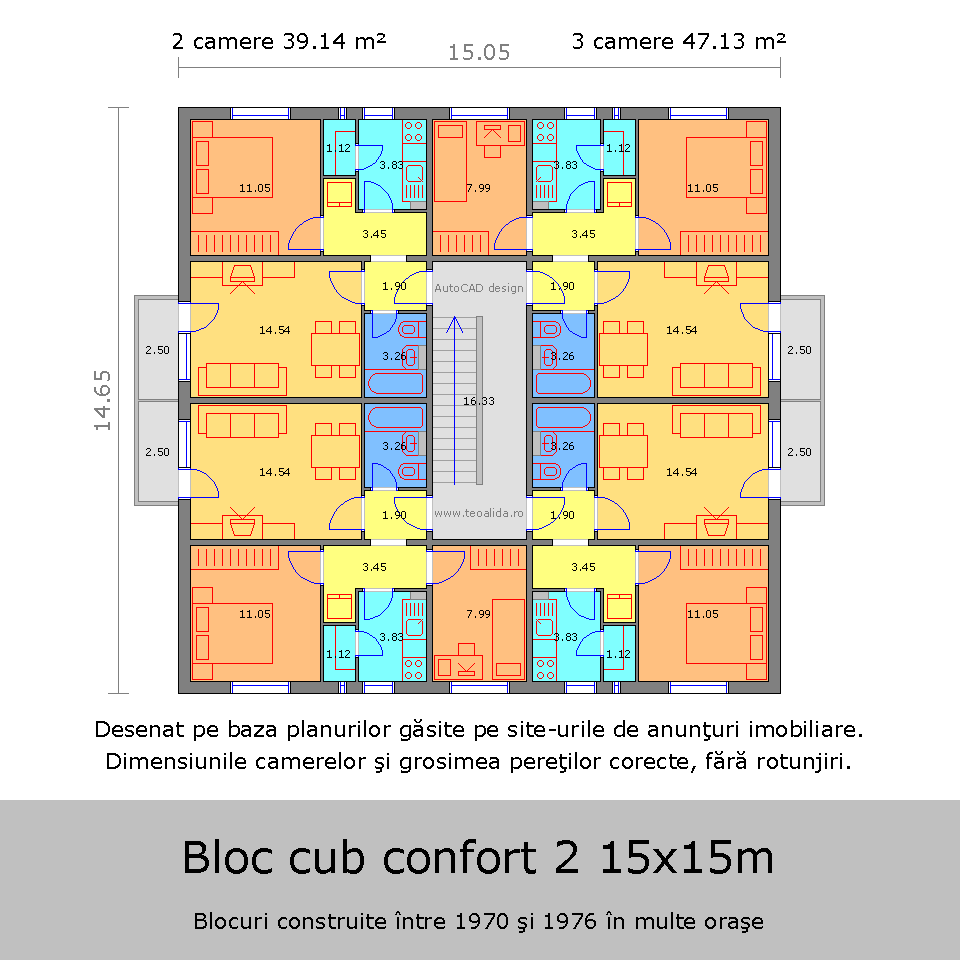





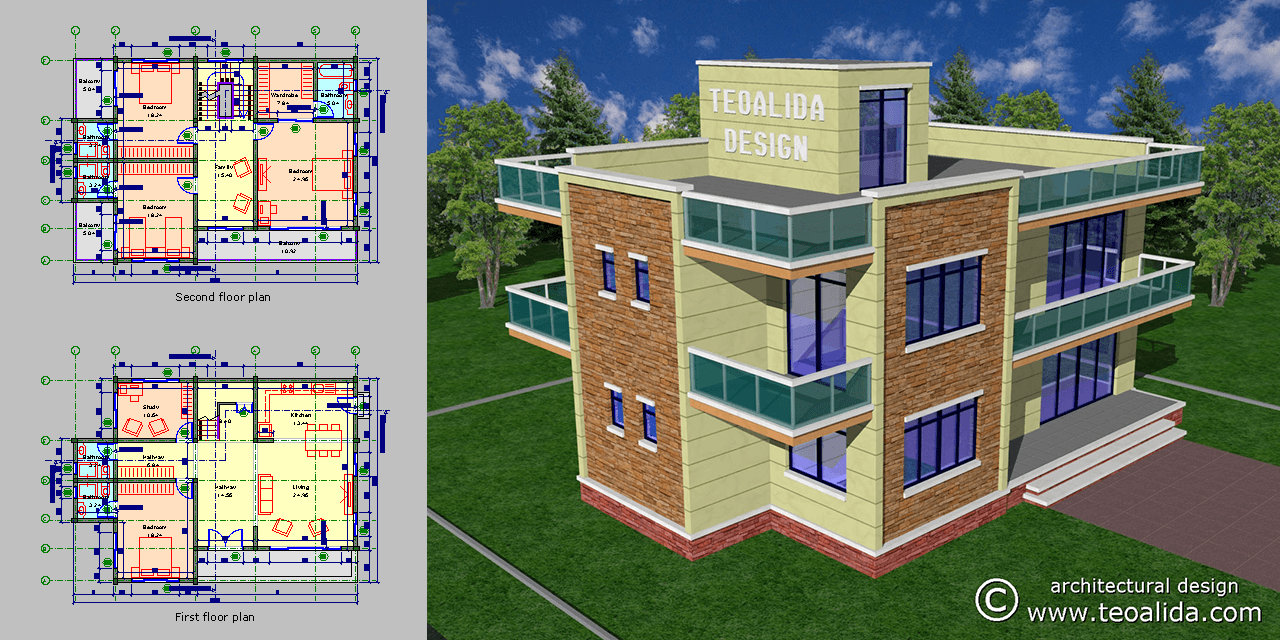
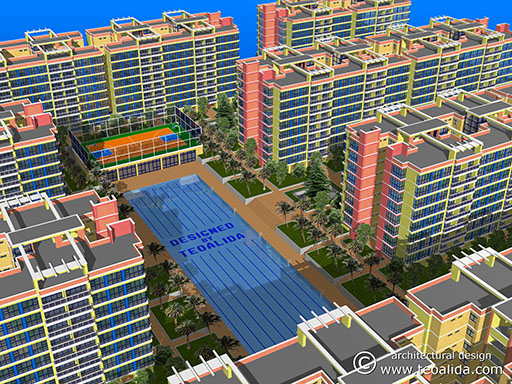
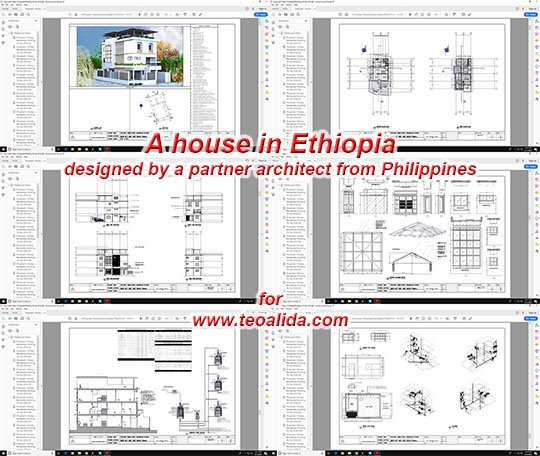
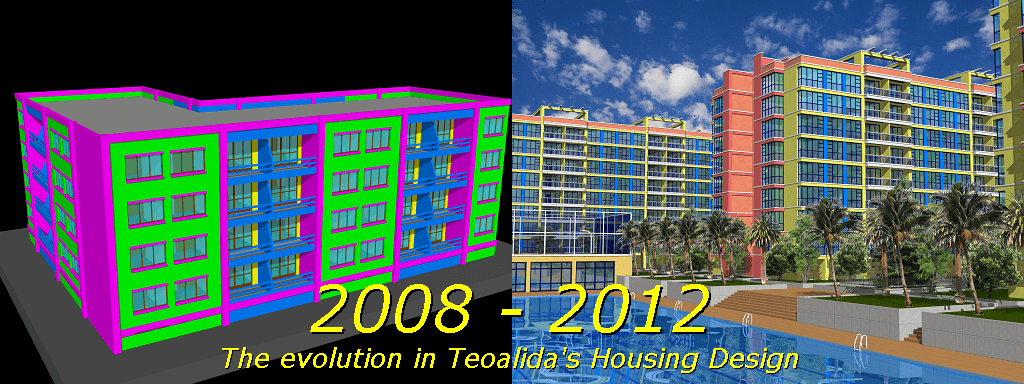
Hi
I’d like to convert a physical copy of Archi plan to cad
You sent a message too via chat while being offline. I replied you via email and haven’t heard any reply from you. Send me your scanned paper drawing so I can give you a quote for AutoCAD conversion.
Hi
Dear Sir / madam
Myself Faquir Mohammad. I am living in India .
I am working as an architecture & Interior designer .
I am self-employed . I have 8 years of working experience in Architecture deaiging
and Interior Designing and site execution. I have need work . I am finding work .
Please ask me for architecture & Interior Designing drawings work..
My contact No.:- +91-8750787114
Mail Id:- [email protected]
regards:- Ar. Faquir Mohammad
Is very strange how you contacted me via chat right after opening https://www.teoalida.com/world/northkorea/ page WITHOUT opening any https://www.teoalida.com/category/design/ page to see message that I am hiring architects.
As I told you in chat, send me something made by you so I can see if you meet my quality standards, before going further in discussion.
hi i need to convert paper drowing to autocad drowing so how can
I sent you 2 emails asking details about what do you want to convert and you never replied!
hi i need to convert paper drowing to autocad drowing so how can
You contacted me via live chat too on 8 May and said that will send me image so I can give you a price, but you never sent me anything!
Chat started on Wednesday, May 08, 2019 8:16:07 PM
(8:16:07 PM) *** Visitor 93155502 has joined the chat ***
(8:16:07 PM) Visitor 93155502: hello
(8:16:27 PM) *** Teoalida has joined the chat ***
(8:16:27 PM) Teoalida: hi
(8:19:30 PM) Teoalida: what are you looking for?
(8:29:44 PM) Visitor 93155502: paper to cad conversion information
(8:30:33 PM) Teoalida: what info do you need more exactly?
(8:32:29 PM) *** Visitor 93155502 has left ***
Chat started on Wednesday, May 08, 2019 8:34:21 PM
(8:34:21 PM) *** Visitor 93155502 has joined the chat ***
(8:34:21 PM) Visitor 93155502: price quote
(8:34:27 PM) *** Teoalida has joined the chat ***
(8:34:31 PM) Teoalida: what do you want to convert?
(8:35:30 PM) Visitor 93155502: jpg image for residential house
(8:35:50 PM) Teoalida: send me JPG
(8:36:06 PM) Visitor 93155502: ok
(8:36:17 PM) Teoalida: if takes 1-2 hours I will do myself for $50/hour, if takes longer I will pass to my friends in India doing conversions for $10/hour
(8:37:41 PM) Visitor 93155502: ok let me send the image so that you can jugde
(8:54:32 PM) Teoalida: are you sending anything?
(8:57:29 PM) *** Visitor 93155502 has left ***
Great Blog, Good to know that there are so many important things about CAD Conversion.
– Images Enhance