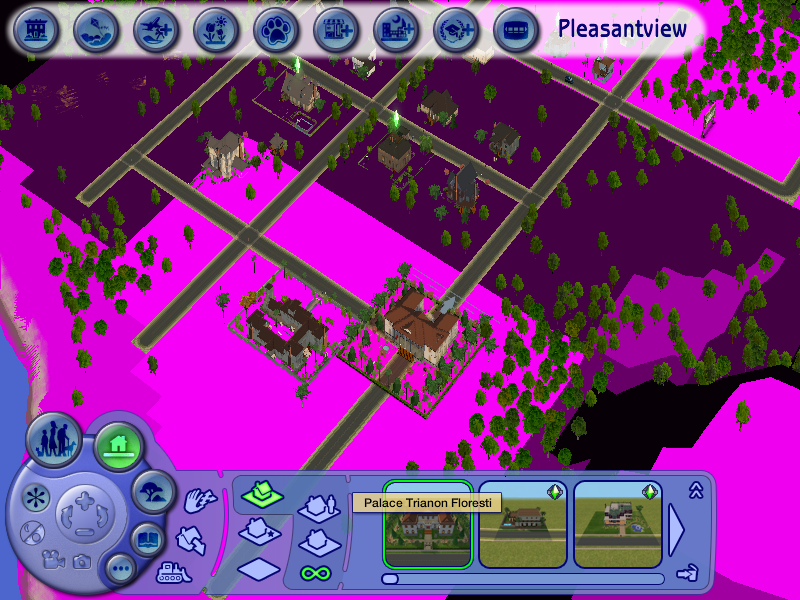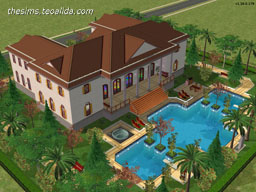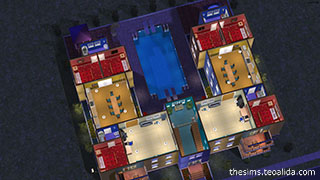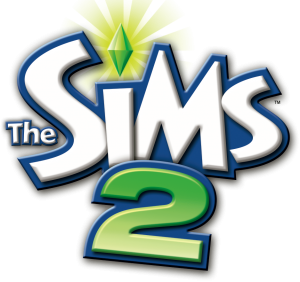In December 2011, after 3 years of little attention paid to gaming, I installed The Sims 2: Apartment Life. I love the expansion pack, but I hate the Maxis-built apartments, for several reasons:
– Overall ugly buildings, few and small windows, some lots are entirely paved, no green space.
– Most apartments looks small, being designed for max 2 sims.
– Bad layout causing them to look crammed (furniture placed in middle of room).
– Stairwell placed at back of building (waste of time – kids risk to lose school bus).
– Stairwell lobby is unrealistically big, common area on ground floor cause problems.
– Insufficient dining table in apartments and a dining table on ground floor cause problems (sims go downstairs to serve food – waste of time).
So I had to design myself PROPER apartments, this being the first one.
Four identical double-storey apartments, composed by 3+1 bedrooms and 3 bathrooms, designed for families of 6-8 sims (one room is empty, two extra single beds can be placed). They are not very big, but the layout is designed to maximize space efficiency and furniture placements, and the block have Modernist / Art Deco style. Now I need to create four 8-sim families for the supreme test!
Note: L-shaped staircase cause problems, bathrooms are small and the door is unrealistic placed. See the Third apartment block, an improved version.
Lot size: 3×3.
Lot facing: South.
Building price: about $525.000.
Building size: 22×14.
Apartment floor area: 288 squares + 32 squares of terraces.
Rental fees: $4.650 with small differences, no idea from where they came, since the apartments are identical.
Expansions required: Apartment Life only.








Hey! this is a great floor plan…
I hardly believe that is a great floor plan being the first apartment… how about this one https://www.teoalida.com/thesims/apartment-block-u-shaped/ ?
Hi.. this is good space “288 squares + 32 squares of terraces” of apartment flor area and rental fees also handsome.