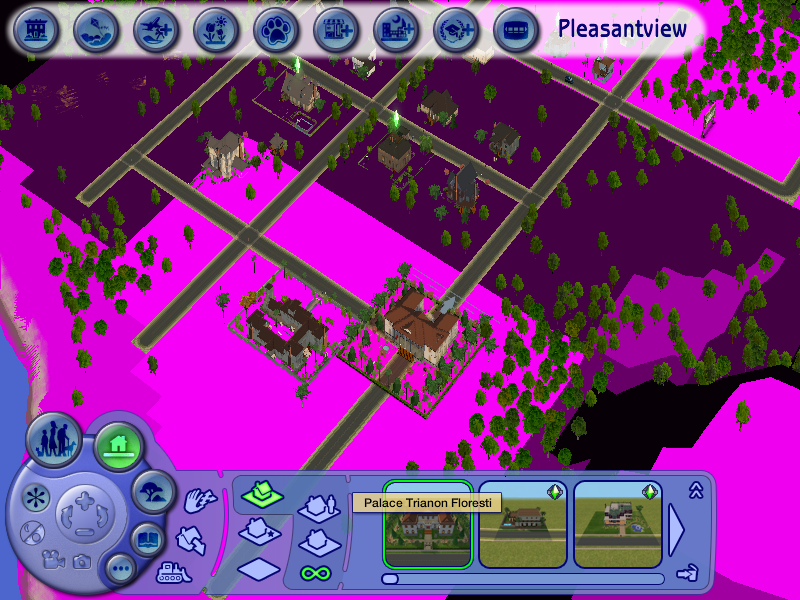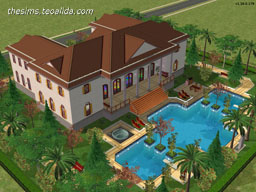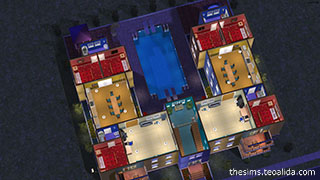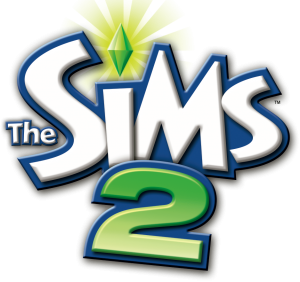This is an improved version of Tiny House I which was criticized for lack of realism and too few rooms, combined with the beautiful style of Tiny House II. Home plan designed with separate kitchen and 3 bedrooms at upper floor, and completed with a small swimming pool Designed for families up to 4 Sims.
Lot size: 1×2.
Lot facing: North.
House price: $92,851 furnished, $18,167 unfurnished.
Floor area: 138 squares + 6 squares of staircase void.
Pool area: 18 squares.
Expansions required: none, just base game only.
PS: I do not know how to create such small lots like 1×2. I downloaded them from ModTheSims.info (Mini residential lots by MaryLou).










Can you please design for me 72 bed university hostel in South Africa
Yours faithfully
Banny
+27 81 079 4472